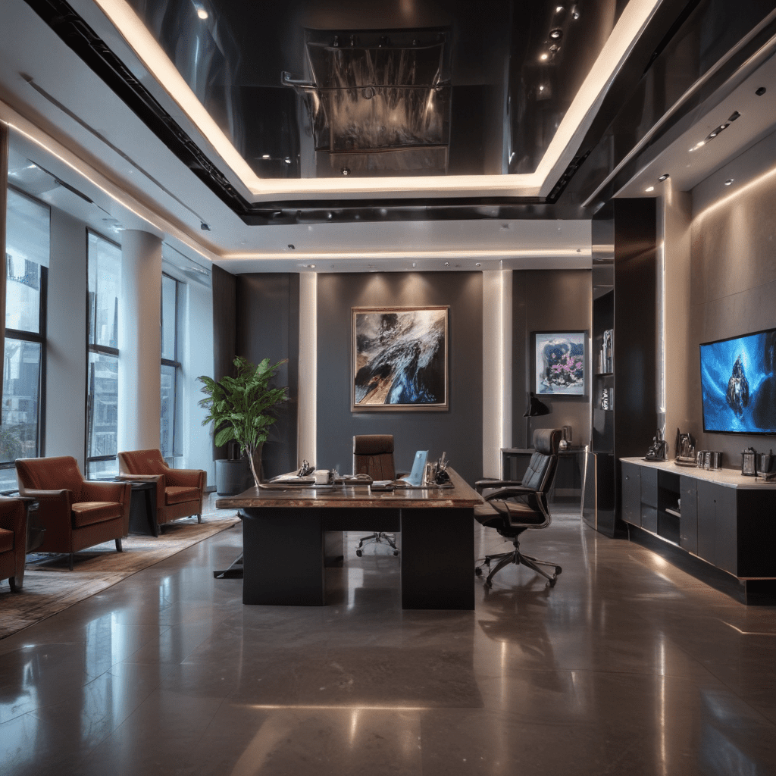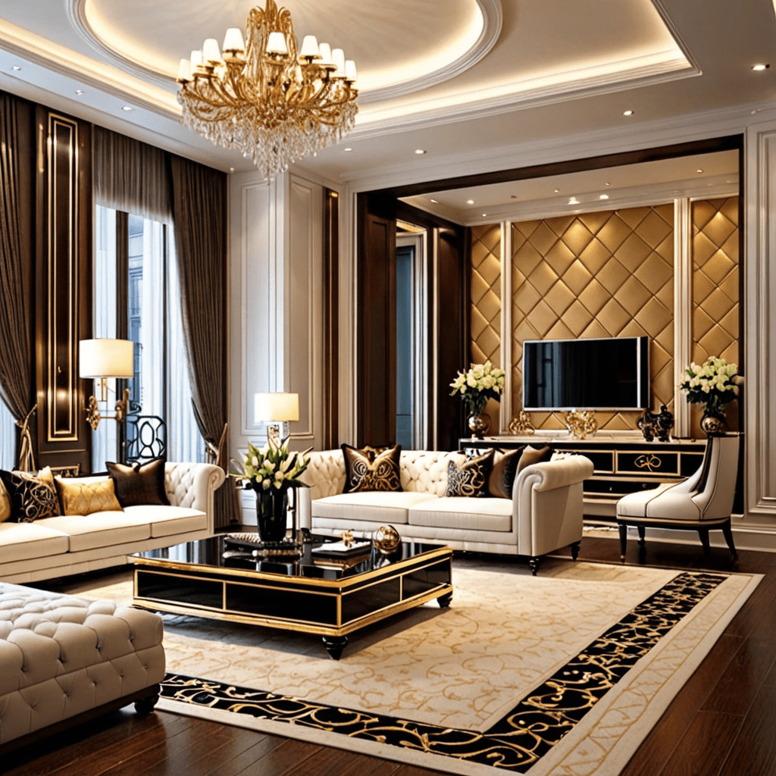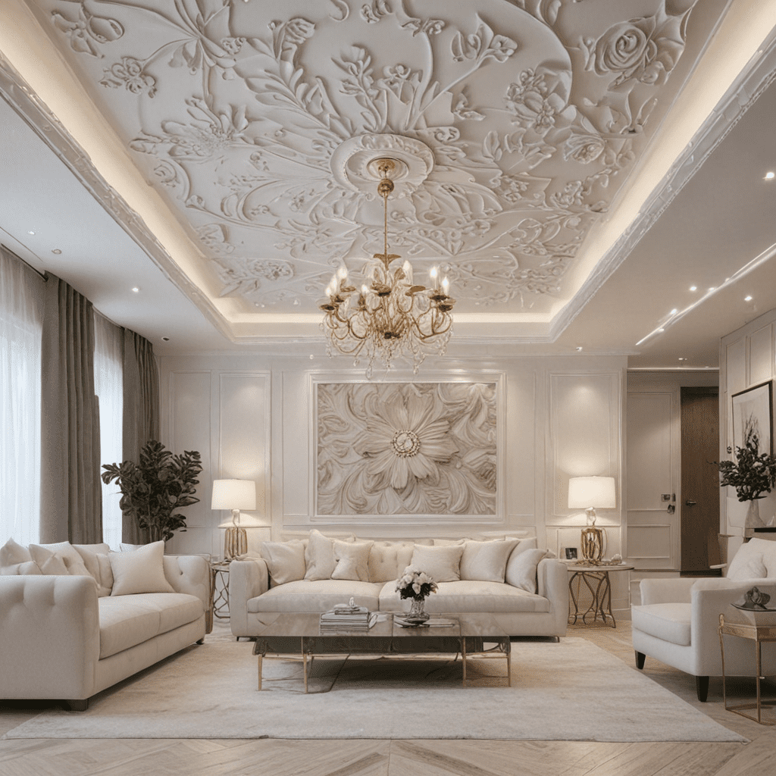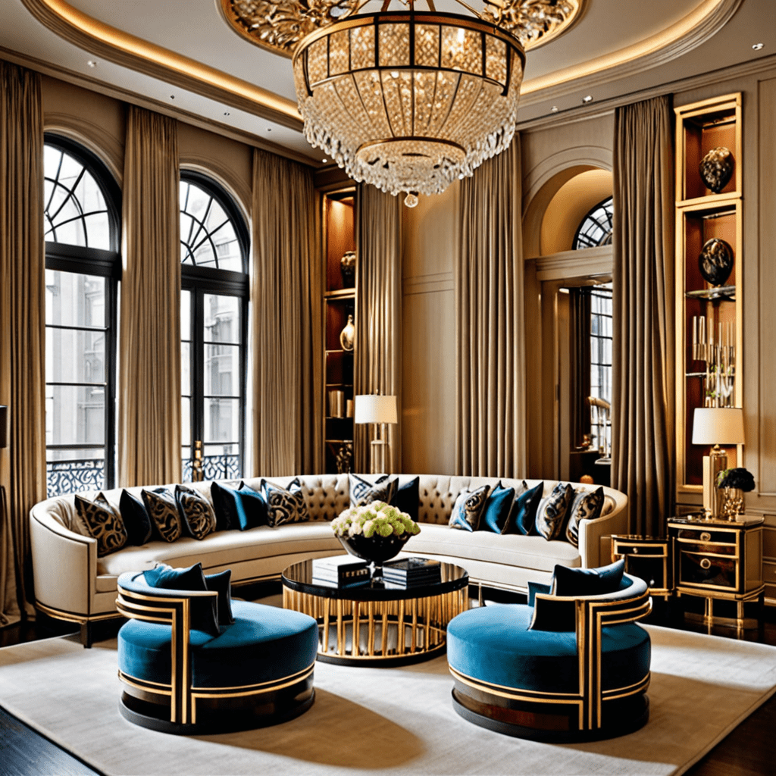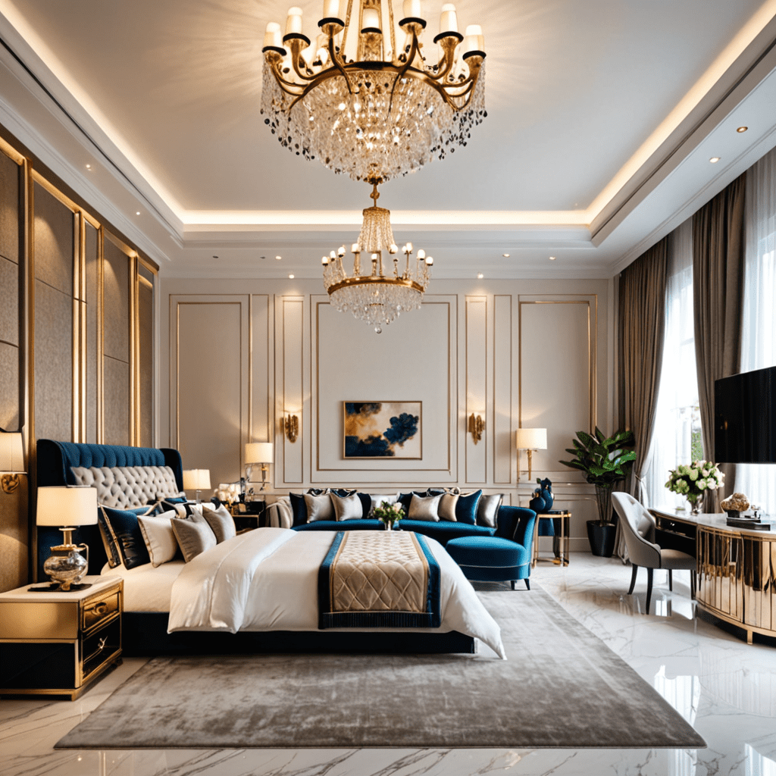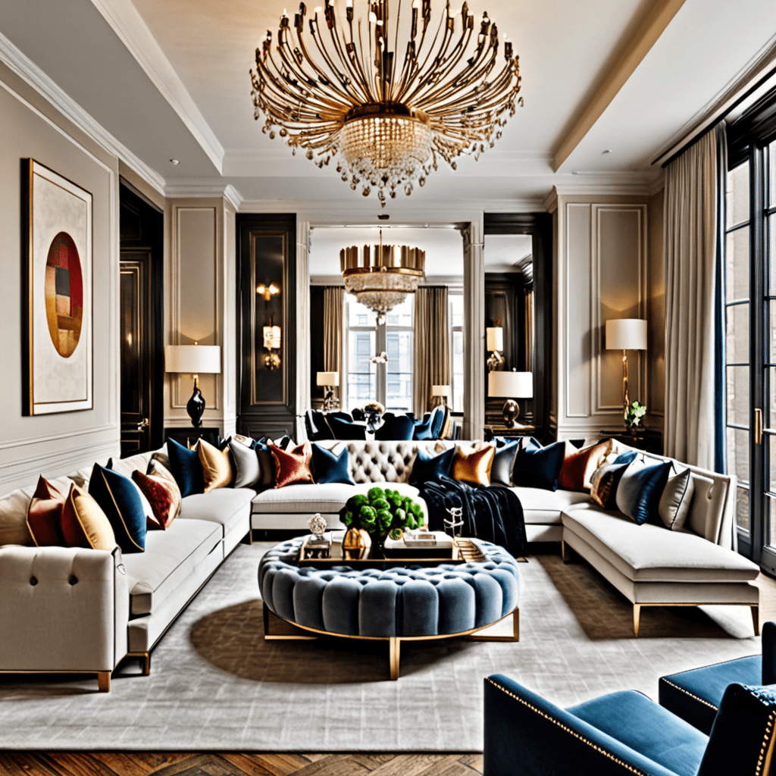3d Rendering for Interior Design: How to Create an Impressive Visualization
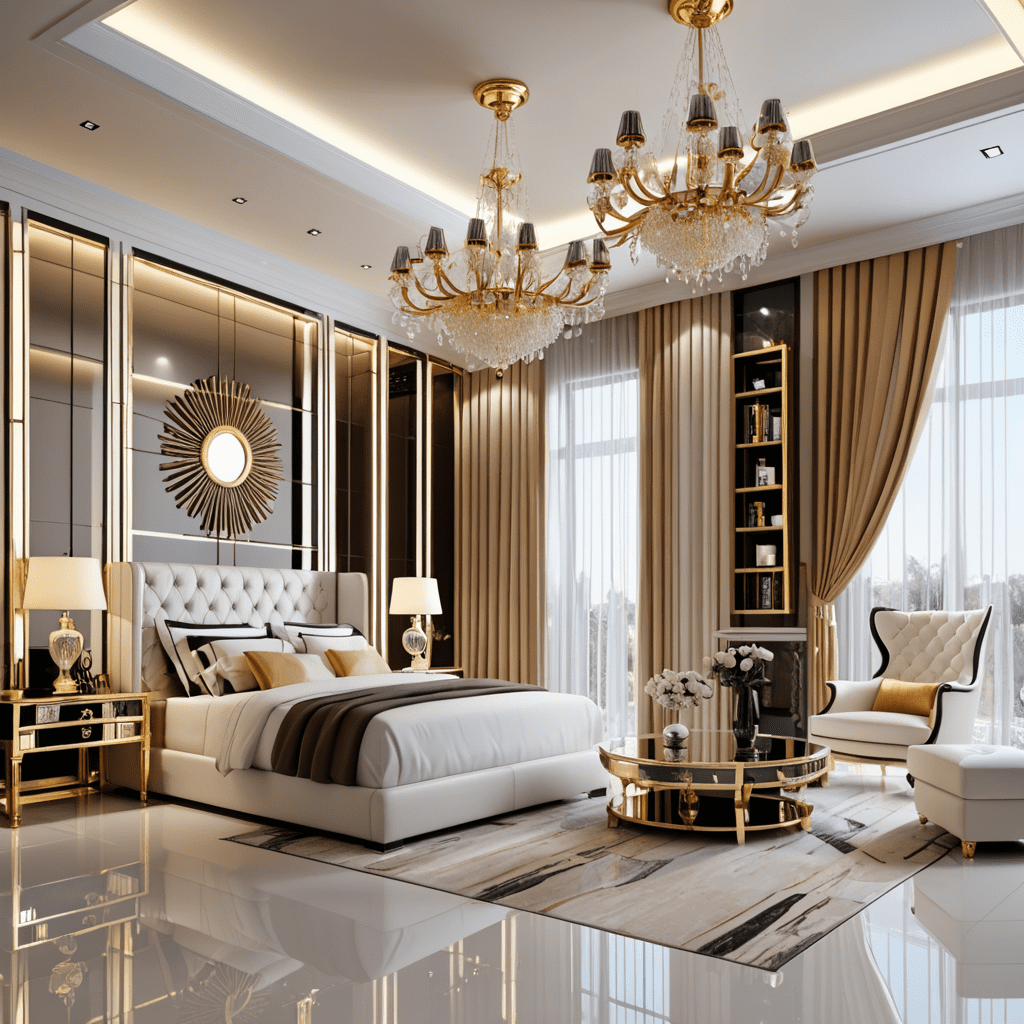

The Power of 3D Rendering in Interior Design
Interior design is an art that combines form, function, and style to create aesthetically pleasing and functional spaces. Traditionally, interior designers would rely on sketches, floor plans, and mood boards to communicate their vision to clients. However, with advancements in technology, a new tool has emerged that has revolutionized the way interior design is conceptualized and presented – 3D rendering.
What is 3D rendering?
3D rendering is the process of generating a three-dimensional image of a space or object using computer software. It is a powerful tool that allows interior designers to create realistic representations of their design concepts. By digitally modeling furniture, textures, lighting, and other elements, designers can showcase their vision in a visually compelling and accurate way.
Benefits of 3D rendering in interior design
1. Enhanced visualization
One of the biggest advantages of 3D rendering is its ability to provide clients with a clear and realistic visualization of the design. With traditional methods, it can be challenging for clients to envision the final outcome based on 2D drawings. However, with 3D rendering, clients can virtually walk through the space, see the exact placement of furniture, experience different lighting options, and get a true sense of the design’s aesthetics.
2. Efficient decision-making
By using 3D rendering, interior designers can significantly speed up the decision-making process. With accurate representations of the design, clients can make informed choices about materials, colors, furniture styles, and other design elements. This eliminates the need for multiple revisions and reduces the chances of misunderstandings or dissatisfaction with the final result.
3. Cost and time savings
Traditionally, making design changes during the construction phase could be a costly and time-consuming process. With 3D rendering, designers and clients can identify potential issues or modifications before any physical work begins. This not only saves time but also eliminates the need for expensive last-minute alterations, helping to stay within budget.
4. Design experimentation and flexibility
3D rendering allows designers to experiment with various design options quickly. They can easily modify colors, textures, furniture layouts, and even architectural elements to see how different choices impact the overall look and feel of the space. This freedom to explore different design possibilities enables designers to create unique and personalized spaces tailored to their clients’ preferences.
5. Marketing and client engagement
High-quality visuals are essential for marketing and client engagement in the interior design industry. 3D rendering provides stunning, photorealistic images and videos that can be used for promotional materials, websites, social media, or presentations. These visuals have a greater impact on clients and stakeholders, allowing designers to showcase their skills and attract more clients.
How does the 3D rendering process work?
The 3D rendering process involves several steps:
- Gathering design information: The designer collects all the necessary information, such as floor plans, dimensions, design preferences, and material choices.
Building the digital model: Using specialized software, the designer creates a 3D digital model of the space, including furniture, fixtures, textures, and lighting.
Adding materials and textures: The designer applies realistic materials, colors, and textures to the digital model, ensuring accuracy and visual fidelity.
Lighting and ambiance: Various lighting scenarios are simulated to achieve different moods and atmospheres within the space.
Rendering and post-processing: The digital model is rendered to produce high-quality images or videos. Post-processing techniques, such as adjusting lighting and adding final touches, are applied to enhance the visual appeal.
FAQ
Q: How long does 3D rendering typically take?
A: The duration of 3D rendering depends on factors such as the complexity of the design, the level of detail required, and the capabilities of the hardware used. Simple designs can be rendered within hours, while highly detailed and intricate designs may take several days.
Q: Can 3D rendering be used for both residential and commercial interior design?
A: Absolutely! Whether it’s a cozy residential space or a large commercial project, 3D rendering can be applied to any interior design project. The ability to visualize the final result accurately and efficiently is beneficial regardless of the scale or purpose of the space.
Q: Can 3D rendering help with design revisions?
A: Yes, one of the key advantages of 3D rendering is its flexibility in accommodating design revisions. Clients can provide feedback on the digital model, and changes can be made easily and quickly. This allows designers to refine and tailor the design until it aligns perfectly with the client’s vision.
Q: How much does 3D rendering cost?
A: The cost of 3D rendering can vary depending on factors such as the complexity of the design, the level of detail required, and the expertise of the rendering professional. It’s best to consult with a professional rendering service or freelancer to get an accurate quote based on your specific project requirements.
Q: Is 3D rendering only for new projects, or can it be used for renovations as well?
A: 3D rendering is a valuable tool for both new projects and renovations. It allows clients to visualize how the renovated space will look after changes are made. This is particularly useful when structural modifications or major design alterations are involved.
Q: Can the color scheme and textures be changed easily in 3D rendering?
A: Yes, 3D rendering offers incredible flexibility when it comes to experimenting with colors, textures, and other design elements. Designers can easily swap materials or apply different textures to see the impact on the overall look and feel of the space.
In conclusion, 3D rendering has become an indispensable tool in the world of interior design. Its ability to enhance visualization, streamline decision-making, and save time and costs make it an invaluable asset for designers and clients alike. By harnessing the power of technology, interior designers can bring their visions to life in a way that was unimaginable in the past.
