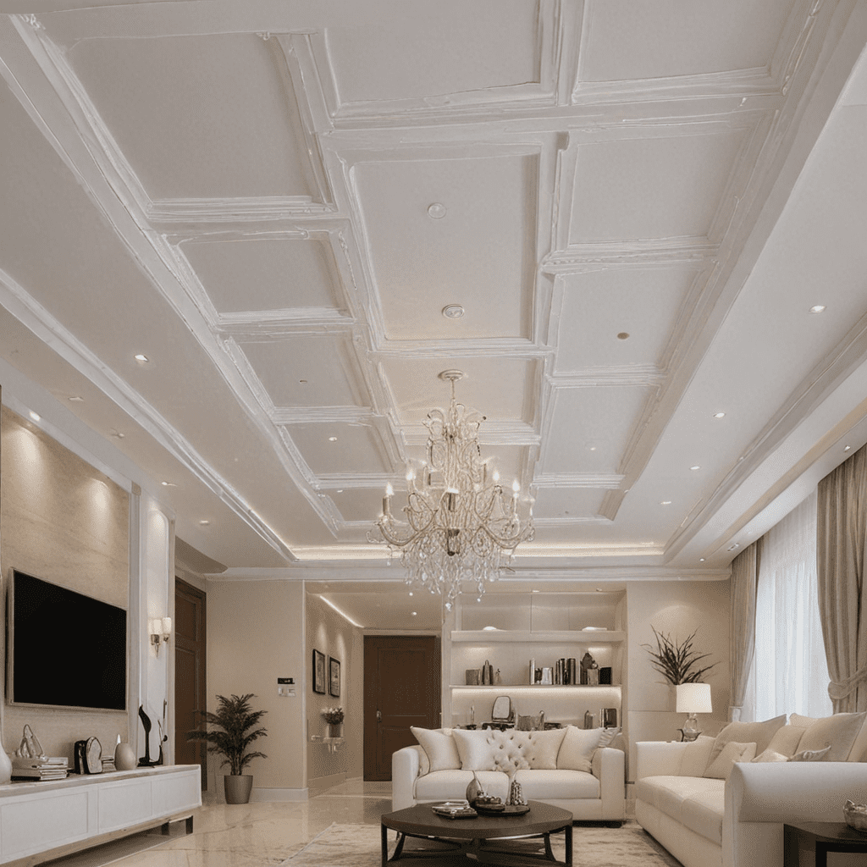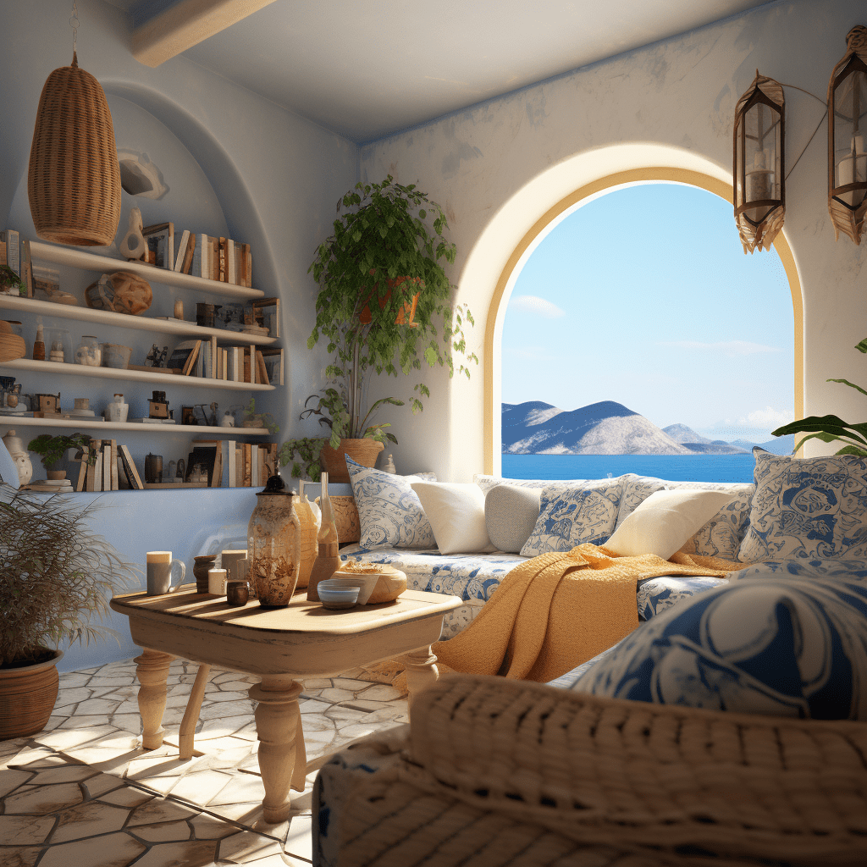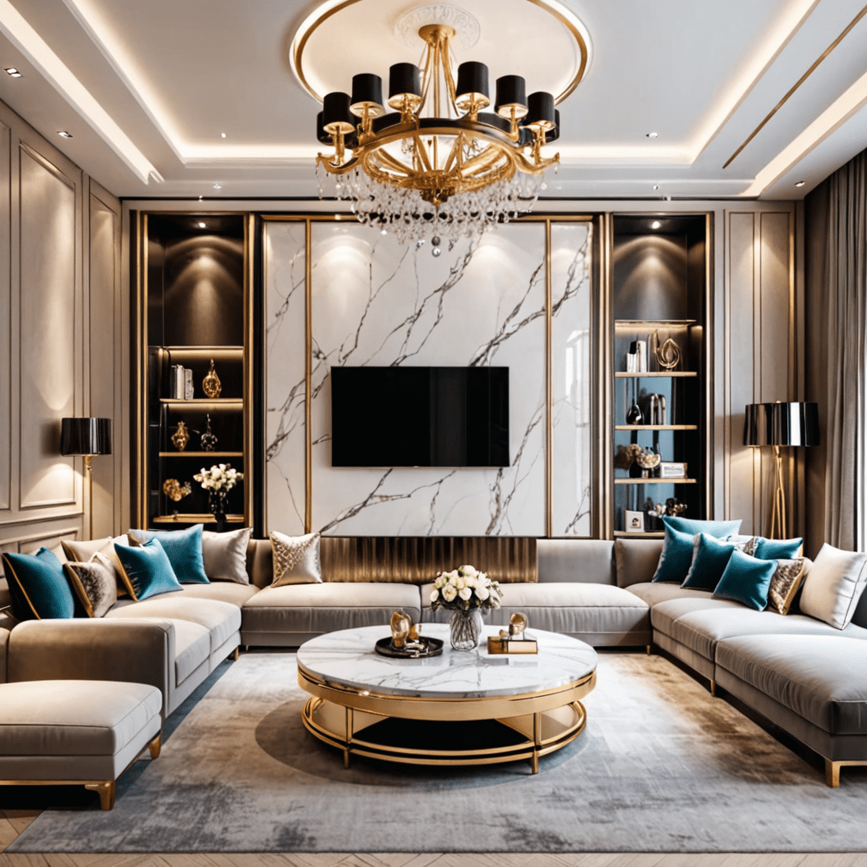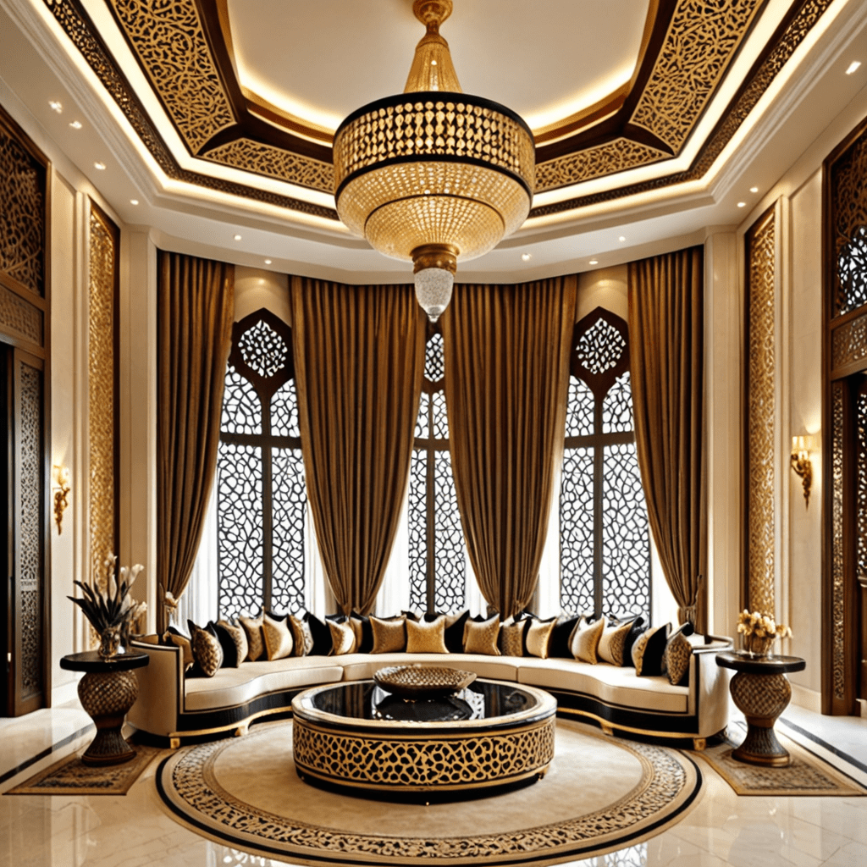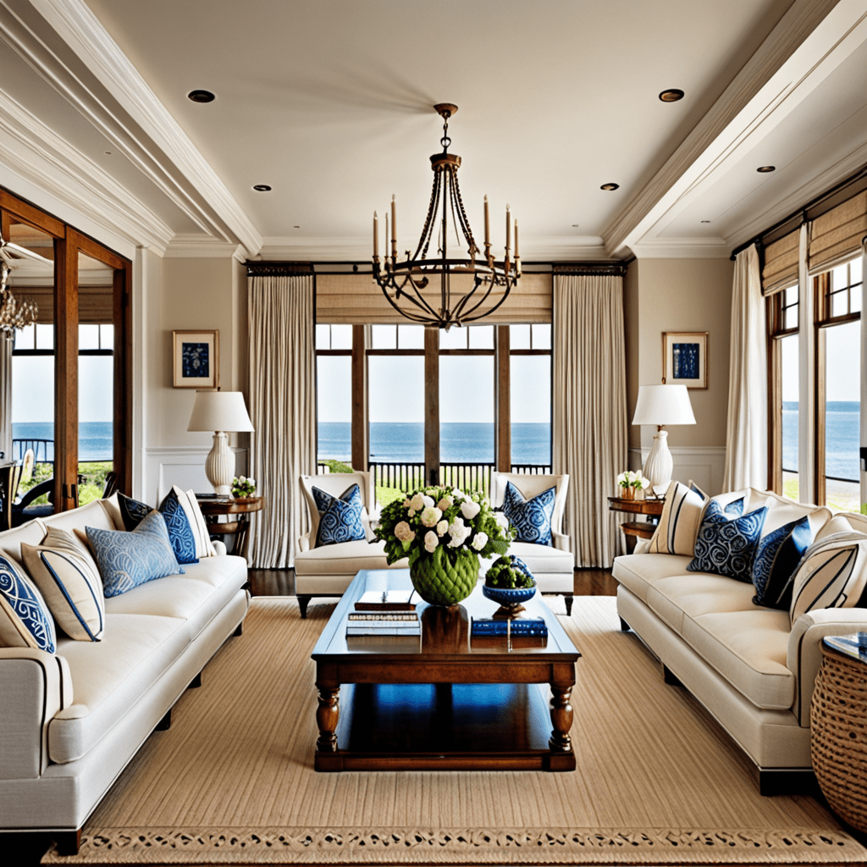CAD Interior Design: How to Create a Perfect Space
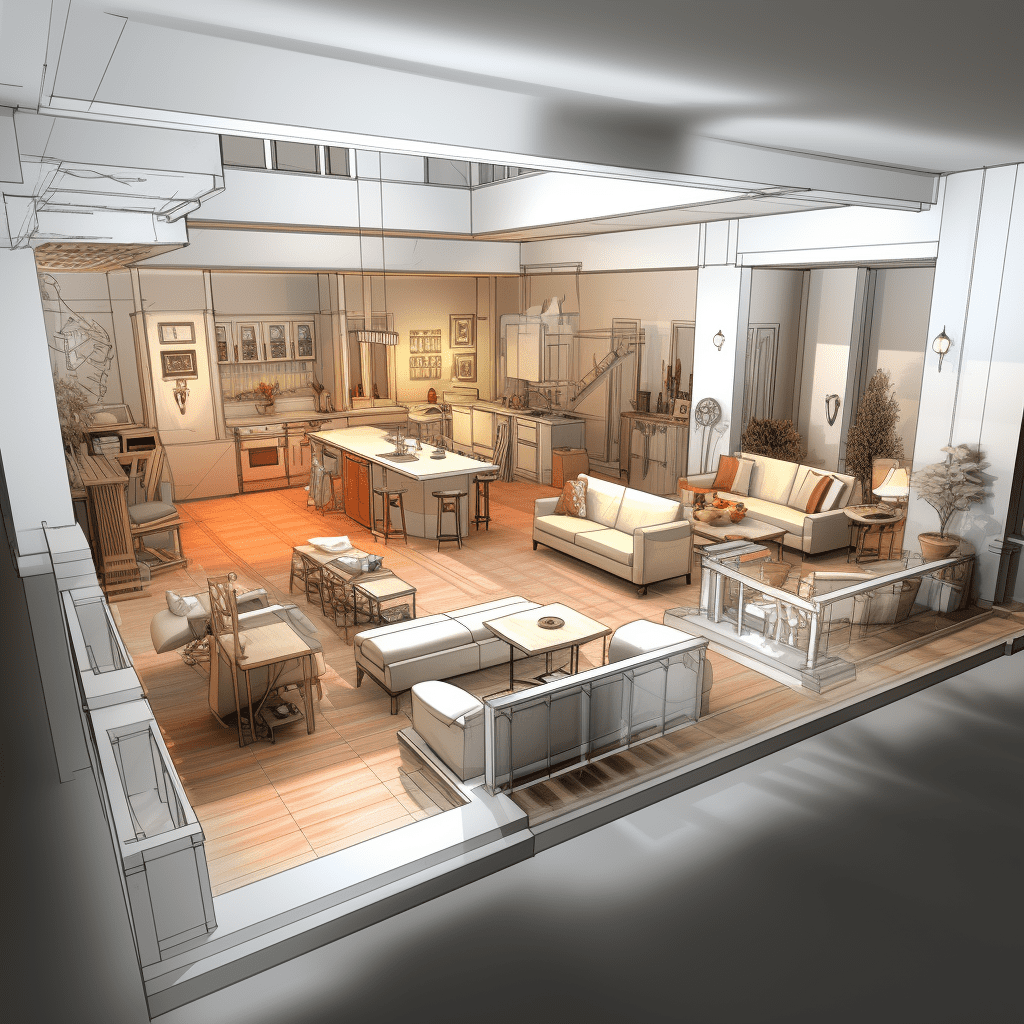

CAD Interior Design: How It Revolutionizes the Interior Design Industry
In the past, interior designers heavily relied on hand-drawn sketches and physical models to bring their design ideas to life. While these methods are still valuable, the introduction of Computer-Aided Design (CAD) has revolutionized the interior design industry. CAD software provides a range of benefits that streamline the design process, improve accuracy, and enhance collaboration between designers, architects, and clients. In this article, we will explore the world of CAD interior design and how it has transformed the way we create and visualize interior spaces.
The Basics of CAD in Interior Design
CAD software, specifically tailored for interior design, allows designers to digitally create and manipulate 2D and 3D models of interior spaces. These models can include walls, windows, furniture, fixtures, and other elements that compose the overall design. With CAD, designers can easily experiment with different layouts, materials, colors, and styles, making it easier to conceptualize and refine their design ideas.
Advantages of CAD in Interior Design
- Precise Measurements: CAD software enables designers to accurately measure the dimensions of the space they are working with. This ensures that furniture and fixtures fit perfectly within the room, removing the need for trial and error during the installation process.
Realistic 3D Visualizations: CAD allows designers to create detailed and realistic 3D models of their designs. These visualizations provide clients with a clear understanding of how the final design will look, allowing for better decision-making and minimizing any surprises or misunderstandings.
Time Efficiency: CAD significantly reduces the time required to create and modify design plans. Designers can easily duplicate and modify existing layouts, saving countless hours compared to traditional methods of manually redrawing and revising designs.
Collaboration and Communication: CAD software facilitates seamless collaboration between designers, architects, and clients. Design files can be easily shared, allowing for real-time feedback and changes. This improves communication and ensures that all stakeholders are on the same page throughout the design process.
Material and Cost Optimization: With CAD, designers can experiment with different materials and finishes virtually. This allows them to explore cost-effective options without physically purchasing and installing each material. It also helps identify potential design flaws or clashes before construction begins, saving time and money.
Environmental Sustainability: CAD software offers features that allow designers to analyze the environmental impact of their design decisions. This includes evaluating energy efficiency, natural light optimization, and sustainable material choices, promoting greener and more sustainable design practices.
CAD Tools and Software for Interior Designers
Several CAD tools and software are specifically designed to cater to the needs of interior designers. These programs provide a range of features and functionalities that make interior design projects more efficient and visually appealing. Some popular CAD software for interior design include:
- AutoCAD: Widely used in the architecture and interior design industry, AutoCAD offers a comprehensive suite of tools for 2D and 3D design, drafting, and documentation.
- SketchUp: Known for its user-friendly interface, SketchUp allows interior designers to quickly create 3D models and visualizations of their designs.
- Revit: Ideal for larger scale projects, Revit offers advanced features for building information modeling (BIM), allowing designers to coordinate and collaborate with other professionals throughout the design and construction process.
Frequently Asked Questions (FAQ)
Q: Is CAD software difficult to learn for interior designers?
A: While CAD software may have a learning curve, many programs offer user-friendly interfaces and extensive tutorials to help interior designers get started. With practice and commitment, designers can quickly become proficient in using CAD software to enhance their design process.
Q: Can CAD software replace hand-drawn sketches?
A: CAD software complements traditional sketching techniques rather than replacing them entirely. Hand-drawn sketches allow designers to quickly draft initial ideas, brainstorm, and explore concepts freely. CAD software then takes those sketches to the next level, allowing for precision, refinement, and advanced visualization.
Q: Is CAD software cost-effective for small interior design businesses?
A: CAD software can be a worthwhile investment for small interior design businesses. While some software may have licensing costs, the time and efficiency savings it provides, coupled with its ability to enhance client communication and visualization, make it a valuable tool for small businesses looking to streamline their design process.
Q: Can CAD software be used for commercial as well as residential interior design projects?
A: Yes, CAD software is widely used for both commercial and residential interior design projects. Its versatility allows designers to create detailed plans and visualizations for a variety of spaces, including offices, retail stores, restaurants, homes, and more.
Q: Can CAD software be used to create custom furniture designs?
A: Absolutely! CAD software provides the perfect platform for designing custom furniture. Designers can create detailed models, experiment with different materials, and ensure that each piece of furniture fits seamlessly into the overall design concept.
Q: Can CAD software simulate lighting conditions and textures?
A: Yes, many CAD software programs offer features that allow designers to accurately simulate lighting conditions and textures within the virtual environment. This helps designers evaluate the impact of lighting and materials on the overall ambience and aesthetics of the space.
In conclusion, CAD interior design has revolutionized the way designers create, visualize, and communicate their design ideas. From precise measurements and realistic visualizations to efficient collaboration and cost optimization, CAD software offers a range of advantages that enhance the interior design process. Embracing CAD technology can empower designers to push boundaries, explore innovative concepts, and ultimately deliver exceptional design solutions to their clients.
