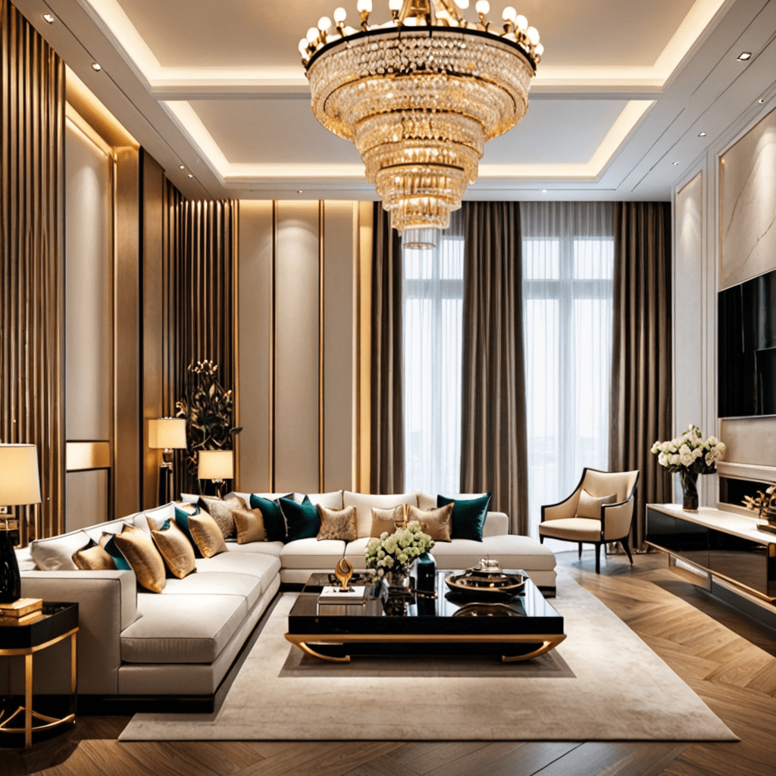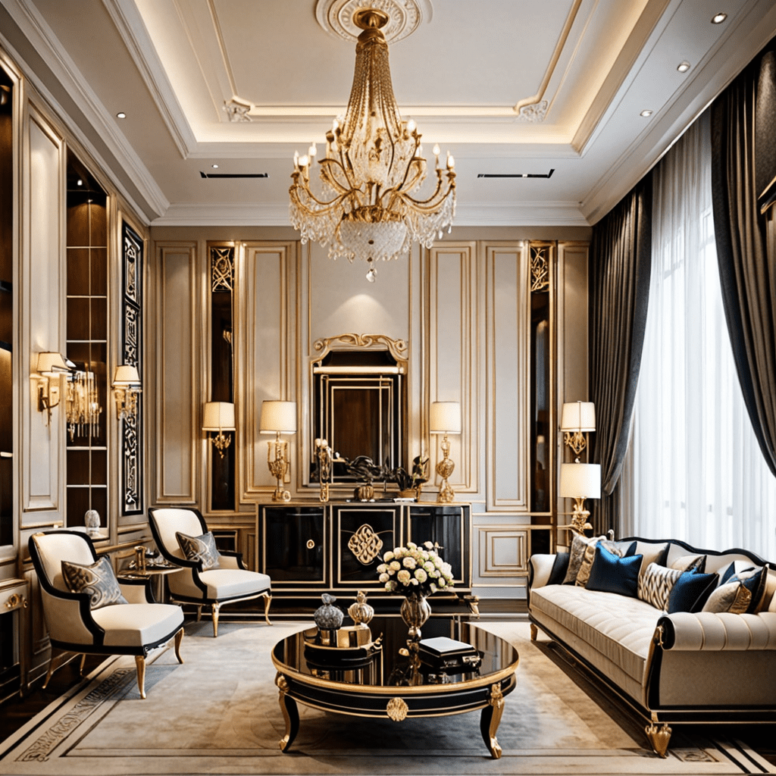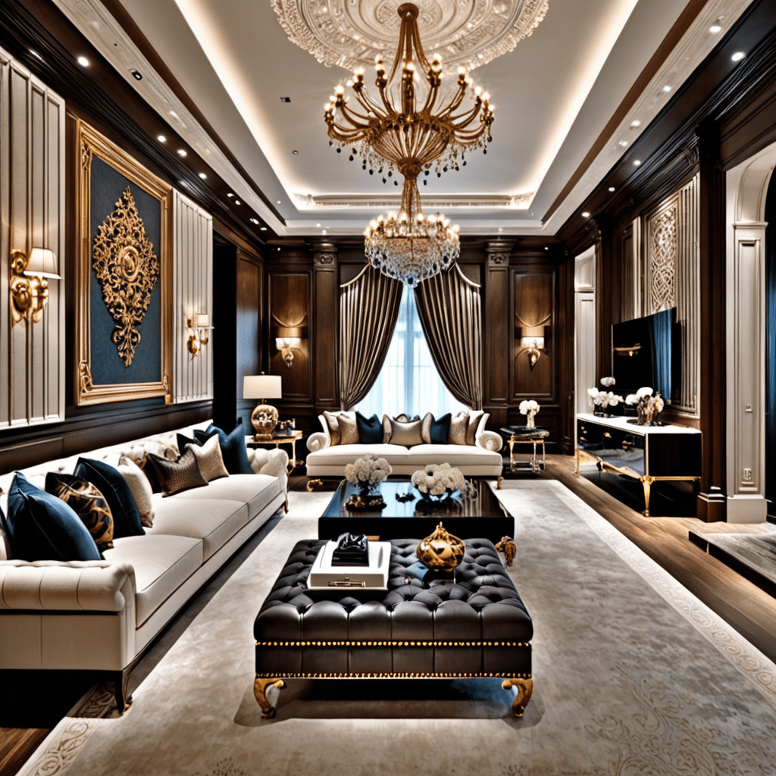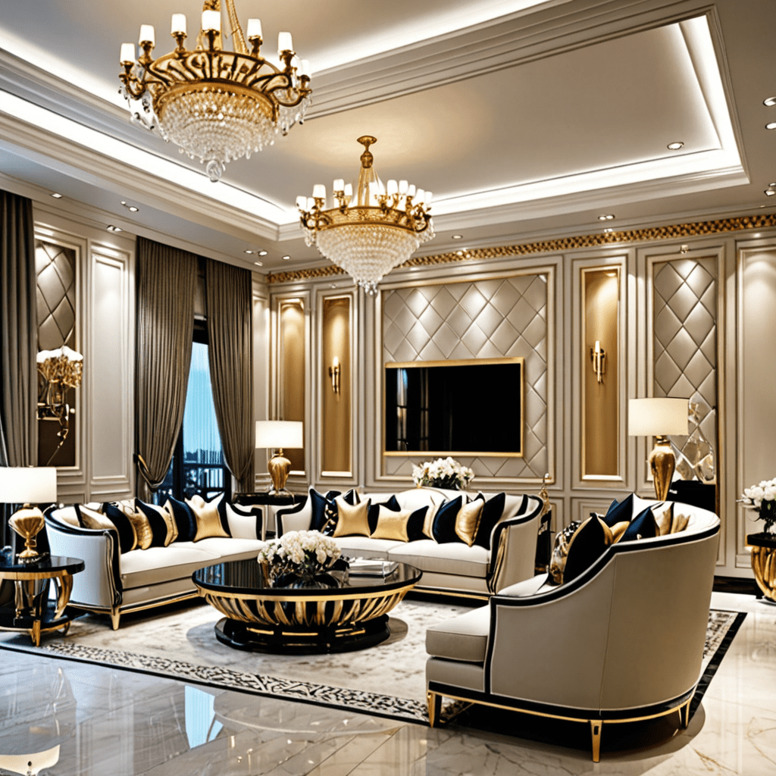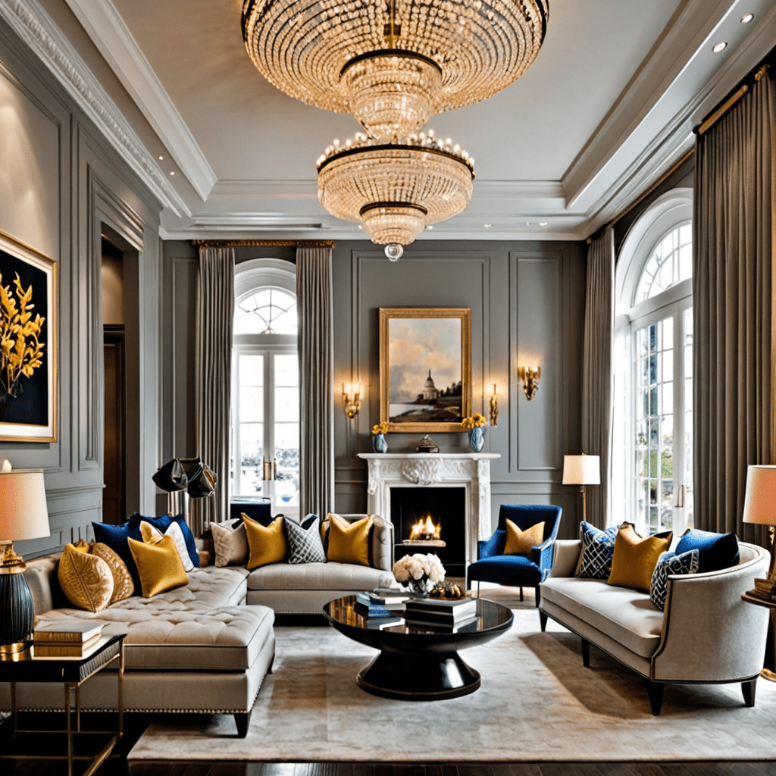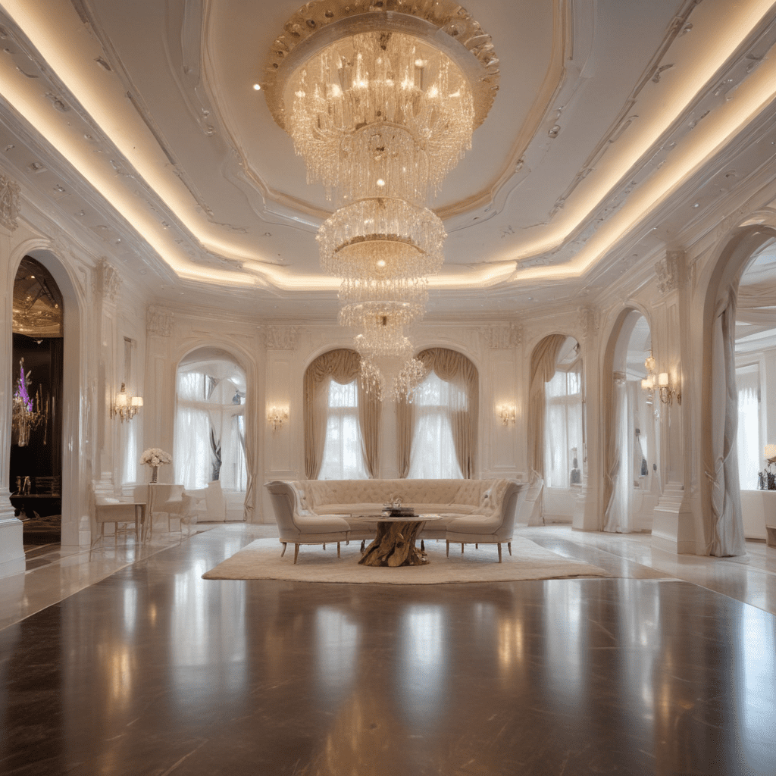Design your dream home with SketchUp’s interior design features!
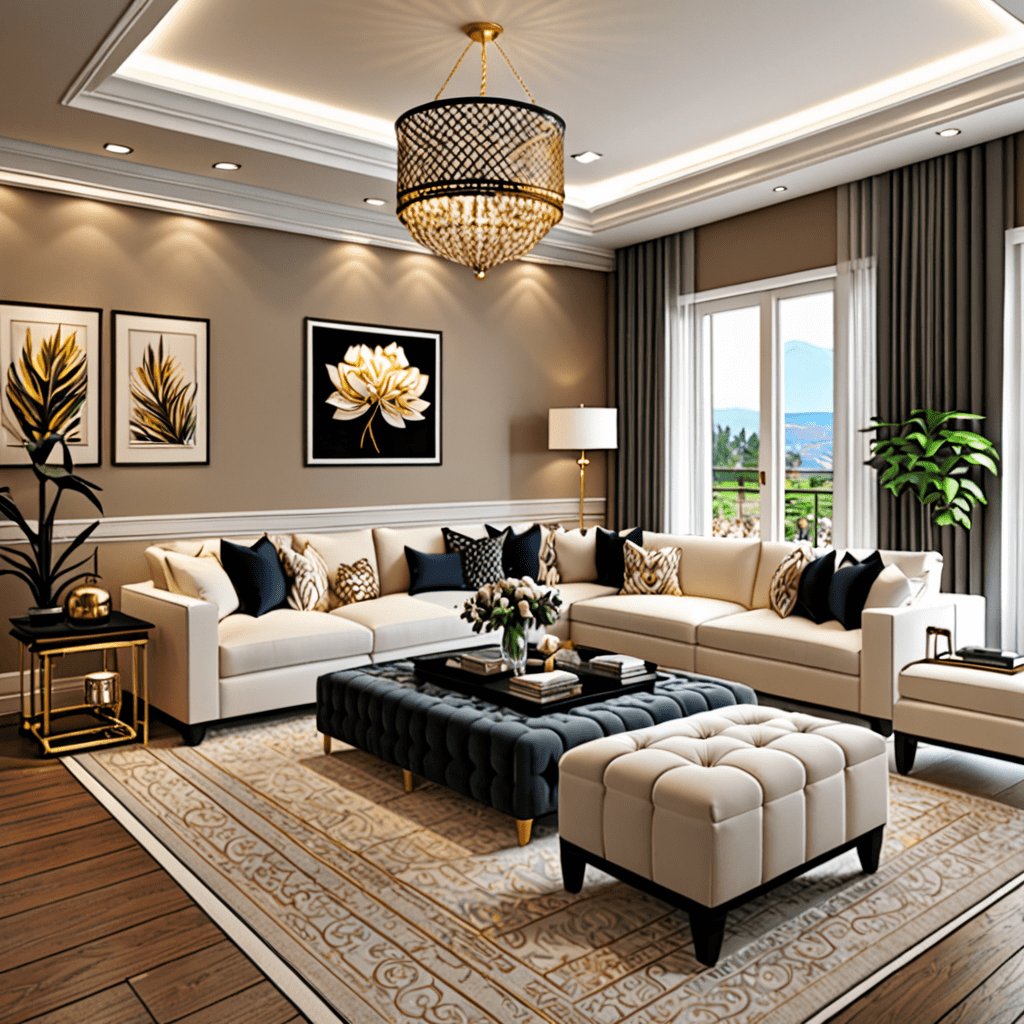

Design your dream home with SketchUp’s interior design features!
Introduction
SketchUp is a powerful 3D modeling software that has gained popularity in the field of interior design. With its user-friendly features and extensive library of furniture, materials, and textures, SketchUp provides designers with the tools they need to bring their creative visions to life. Whether you’re a professional interior designer or a homeowner looking to redesign your space, SketchUp can help you create stunning and realistic interior designs. In this blog post, we’ll explore how SketchUp can enhance your interior design process and provide some tips and tricks for getting started.
The Benefits of Using SketchUp for Interior Design
When it comes to interior design, visualization is key. With SketchUp, you can create detailed 3D models of your space, allowing you to see how different design elements will interact and ensuring that your vision is accurately represented. Additionally, SketchUp’s extensive library of furniture, materials, and textures makes it easy to find the perfect pieces to complete your design. The software also enables you to easily make changes to your design, experimenting with different layouts and styles until you achieve the desired result.
Getting Started with SketchUp
If you’re new to SketchUp, getting started may seem intimidating, but with a bit of practice, you’ll soon become familiar with its interface and tools. SketchUp provides various tutorials and resources to help beginners navigate the software and develop their skills. Additionally, there are numerous online communities and forums where you can connect with other SketchUp users and learn from their experiences.
Tips for Using SketchUp for Interior Design
Here are some tips to help you make the most of SketchUp’s interior design features:
- Start with accurate measurements: Before you begin designing, it’s essential to have accurate measurements of your space. This will ensure that your design is realistic and that furniture and other elements fit properly.
- Use layers effectively: SketchUp allows you to organize your design elements into layers, making it easy to hide or show specific objects. This feature is particularly useful when presenting your design to clients or making edits to specific sections.
- Experiment with lighting: Lighting plays a crucial role in interior design, and SketchUp allows you to experiment with different lighting conditions. You can adjust the position and intensity of lights to see how they impact the overall ambiance of your space.
- Utilize SketchUp’s plugins: SketchUp offers a wide range of plugins that can enhance your interior design process. From furniture libraries to rendering tools, these plugins can save you time and provide additional functionality.
- Take advantage of the 3D Warehouse: SketchUp’s 3D Warehouse is a vast collection of pre-made models that you can use in your designs. This can save you time and provide inspiration for your projects.
- Export your designs: Once you’ve completed your interior design, you can export it as an image, video, or 3D model. This allows you to showcase your work and share it with clients, colleagues, or on social media.
Common FAQs about SketchUp for Interior Design
1. Can SketchUp be used for both residential and commercial interior design?
Yes, SketchUp can be used for both residential and commercial interior design projects. Its versatile features and extensive library make it suitable for designing spaces of all types and sizes.
2. Is SketchUp easy to learn for beginners?
While SketchUp may have a learning curve for beginners, it offers various tutorials and resources to help users get started. Practice and experimentation are key to becoming proficient in using the software.
3. Can SketchUp be used for virtual staging?
Yes, SketchUp can be used for virtual staging. You can create 3D models of furniture and decor items and place them in images of empty rooms, providing a realistic representation of how the space can be furnished.
4. Is SketchUp compatible with other design software?
Yes, SketchUp is compatible with other design software. It supports various file formats, allowing you to import and export your designs to and from other programs.
5. Can SketchUp be used on both Windows and Mac operating systems?
Yes, SketchUp is available for both Windows and Mac operating systems, making it accessible to a wide range of users.
6. Is SketchUp suitable for creating 2D floor plans?
While SketchUp is primarily known for its 3D modeling capabilities, it can also be used to create 2D floor plans. By setting the view to a top-down perspective, you can create detailed floor plans with accurate measurements.
7. Can SketchUp be used for rendering and visualizations?
While SketchUp has some rendering capabilities, it is recommended to use external rendering plugins for more advanced and realistic visualizations.
Conclusion
SketchUp is a versatile and powerful tool for interior designers. Its user-friendly interface, extensive library, and various features make it an excellent choice for bringing your interior design visions to life. By following the tips and utilizing the resources available, you can enhance your design process and create stunning, realistic representations of your ideas. Whether you’re a professional designer or a homeowner looking to redesign your space, SketchUp can help you transform your ideas into reality.
