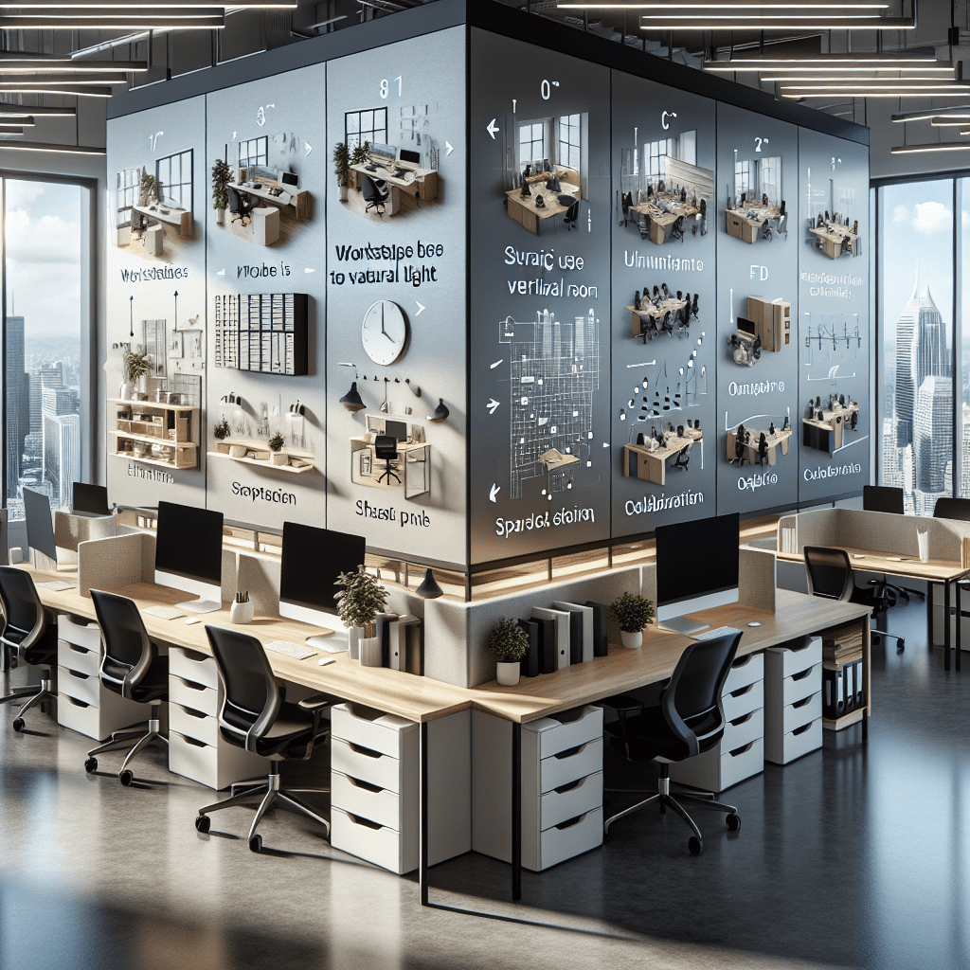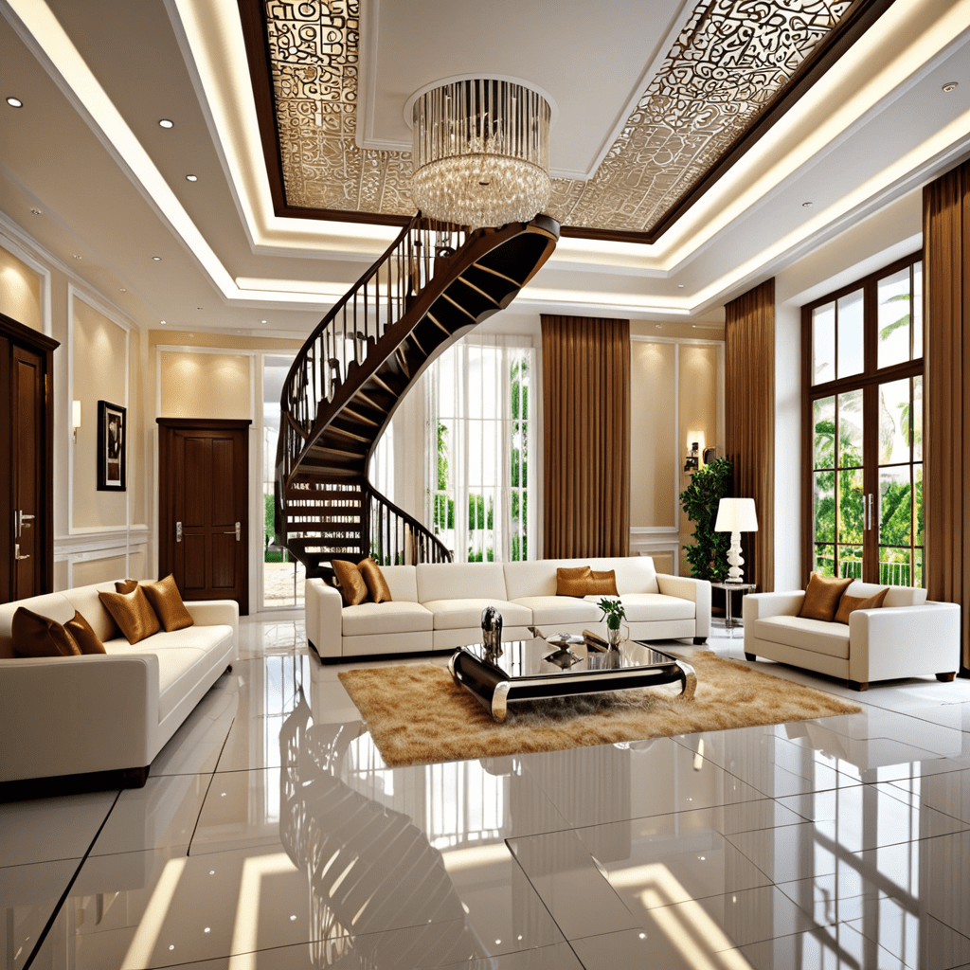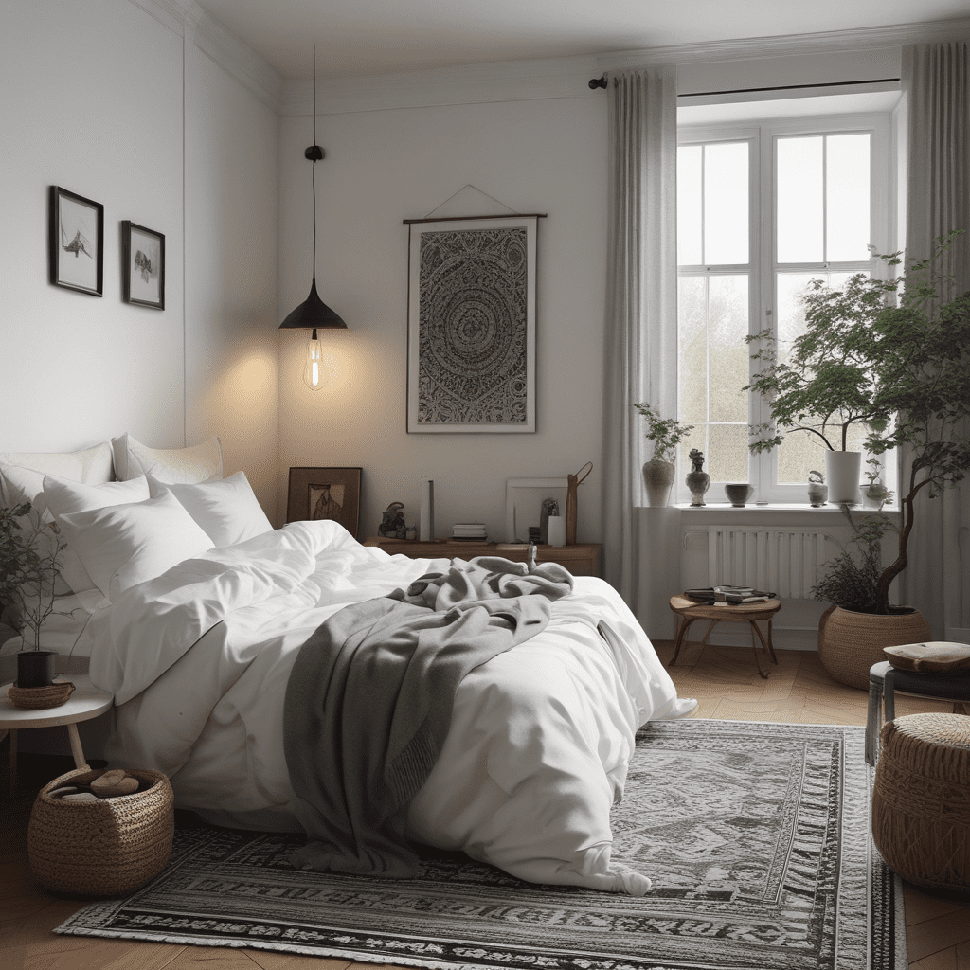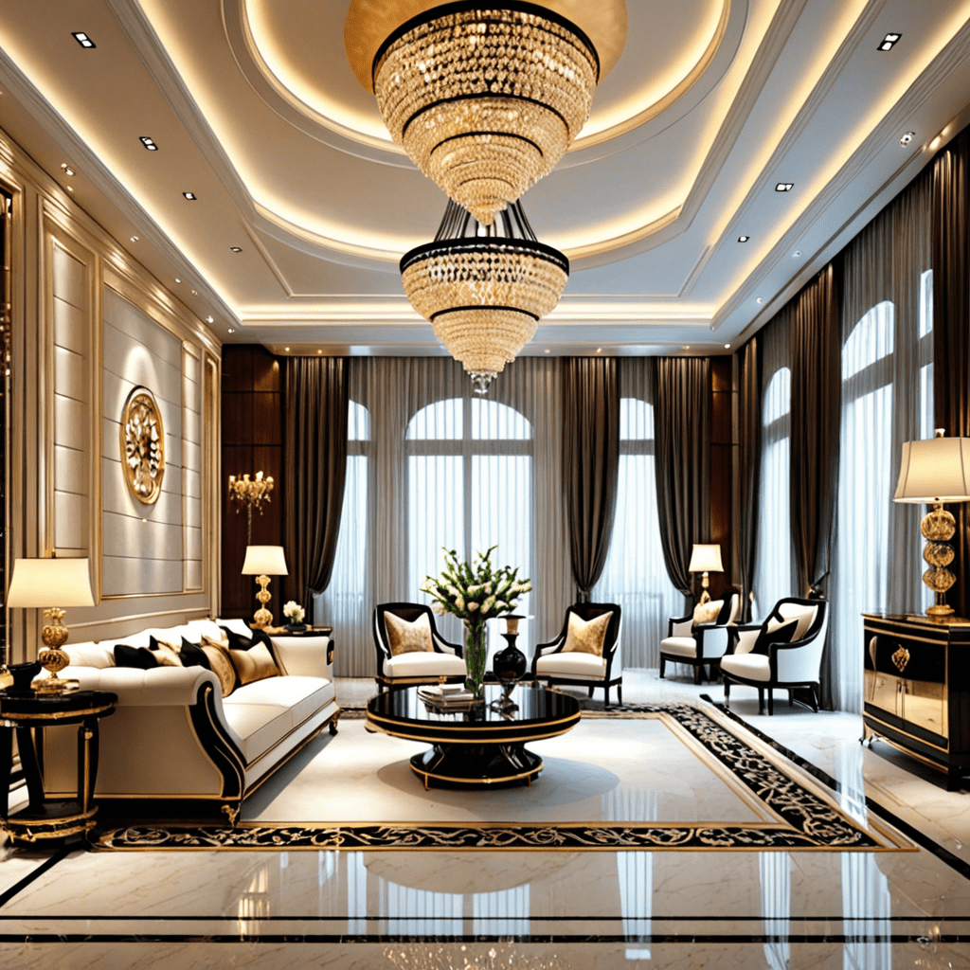Space Planning for the Efficient Office


Space Planning for the Efficient Office: Maximizing Functionality and Style
When it comes to designing an office, efficient space planning is more than just a buzzword—it’s a critical component that affects productivity, employee satisfaction, and the overall aesthetic appeal of the workspace. As businesses evolve and adapt to modern working styles, the importance of a well-designed office cannot be overstated. A cleverly planned office can foster collaboration while also providing the necessary privacy and comfort that employees need to thrive.
In this post, we’ll delve into the key elements of efficient space planning and offer actionable tips to transform your office into a beacon of productivity and style. We’ll also answer some frequently asked questions to further guide you on your journey to creating an optimized workspace.
Key Elements of Efficient Space Planning
Effective space planning goes beyond just arranging furniture—it incorporates various design elements to create a harmonious and practical environment. Some of the essential aspects include:
- Element 1: Workflow and Movement
- Efficient office design takes into account the daily flow of employees’ movements. Zones should be created for different activities, allowing for easy transitions between tasks and minimizing disruptions.
- Element 2: Color Palettes and Visual Harmony
- Colors have a powerful impact on mood and energy levels. Selecting the right color palette can enhance concentration, encourage creativity, or promote calmness, depending on your goals.
- Element 3: Furniture Selection
- Choosing the right furniture is crucial for both comfort and functionality. It should accommodate technology, provide ample storage, and be ergonomic to support physical well-being.
- Element 4: Lighting Design
- Good lighting is a must-have in any office. It can reduce eye strain, boost mood, and save energy. Task, ambient, and accent lighting should be balanced to create an effective lighting scheme.
- Element 5: Acoustic Planning
- In an office setting, managing noise levels is key to maintaining productivity. Sound-absorbing materials and strategic layout designs can mitigate unwelcome noise.
Tips for Efficient Space Planning
To help you make informed decisions when selecting and arranging furniture, consider these practical tips:
- Assess Your Needs
- Before purchasing any furniture, evaluate the needs of your team. How much storage is required? Do employees need spaces for focused work, meetings, or collaborative projects?
- Choose Multi-Functional Furniture
- Opt for pieces that can serve multiple purposes, such as desks with built-in storage or modular units that can be reconfigured as needed.
- Keep Scale in Mind
- Ensure that the furniture you choose is proportionate to your space. Oversized pieces can overwhelm a room, while furniture that’s too small may look out of place and be uncomfortable.
- Embrace Flexibility and Mobility
- Select furniture with wheels or lightweight designs that can be moved easily. This allows for quick reconfiguration to suit various tasks and team sizes.
- Invest in Ergonomics
- Ergonomic chairs and adjustable-height desks aid in employee comfort and health, which in turn can improve overall productivity.
FAQ about Efficient Space Planning
Question 1: How can I maximize space in a small office?
– Answer: Utilize vertical space with tall shelving units, choose furniture with built-in storage, and implement an open floor plan to eliminate unnecessary partitions. Mirrors can also help create the illusion of a larger space.
Question 2: What is the role of color in office space planning?
– Answer: Color can influence an individual’s psychological state. For example, blue hues are often associated with focus and calmness, making them ideal for areas requiring concentration. Meanwhile, vibrant colors like yellow can stimulate creativity and are better suited for collaborative spaces.
Question 3: How important is lighting in an office environment?
– Answer: Lighting is paramount in an office. Natural light is preferred for its health benefits and cost savings, but when it’s not sufficient, a combination of task and ambient lighting can reduce glare and shadows, facilitating better work conditions.
Question 4: What should I consider when creating a collaborative space?
– Answer: Consider the group dynamics and the nature of the collaboration. Furniture should be flexible and easy to rearrange. Include ample writing surfaces, such as whiteboards or writable walls, and ensure that technology is seamlessly integrated for presentations and conferencing.
Question 5: Can office design really impact productivity?
– Answer: Absolutely. A well-planned office can significantly affect productivity by reducing the time wasted on inefficient workflows, creating comfortable environments that reduce stress, and fostering a positive workplace culture.
In the world of interior design, trends are constantly evolving. Open-plan offices continue to be popular, but there’s a growing focus on creating 'activity-based’ workspaces with zones tailored to specific tasks. Biophilic design, which incorporates natural elements into the workspace, is another trend gaining traction for its ability to enhance well-being and productivity. By staying informed and considering these modern practices, you can ensure that your office space planning remains innovative and effective.
In conclusion, efficient space planning is a dynamic and critical process for any office. By understanding and applying the principles of interior design, you can craft a workspace that not only looks good but also fosters productivity, reflects company culture, and adapts to the changing needs of your team. Whether you’re redesigning an existing space or setting up a new office from scratch, the right planning approach can make all the difference.





