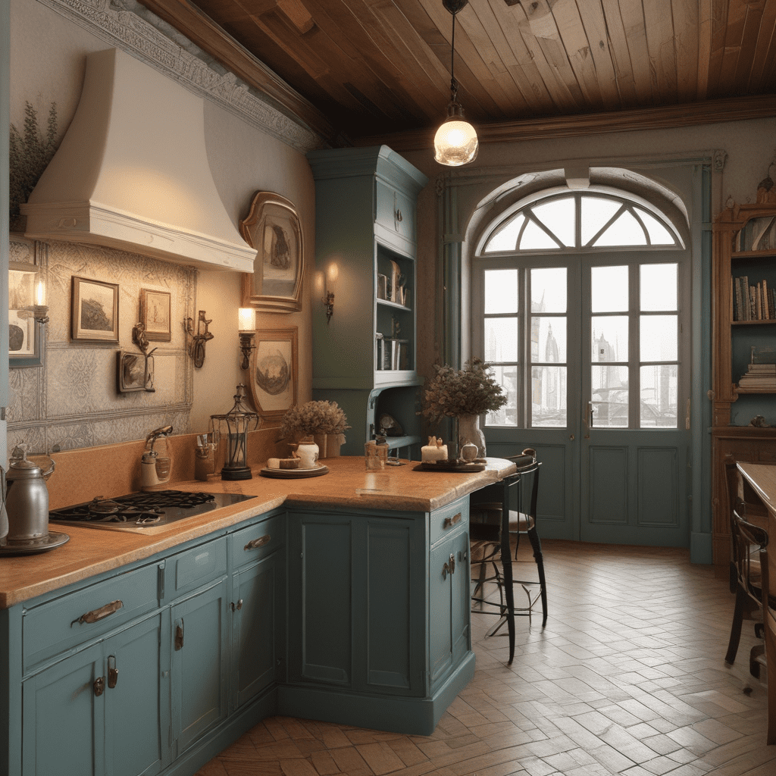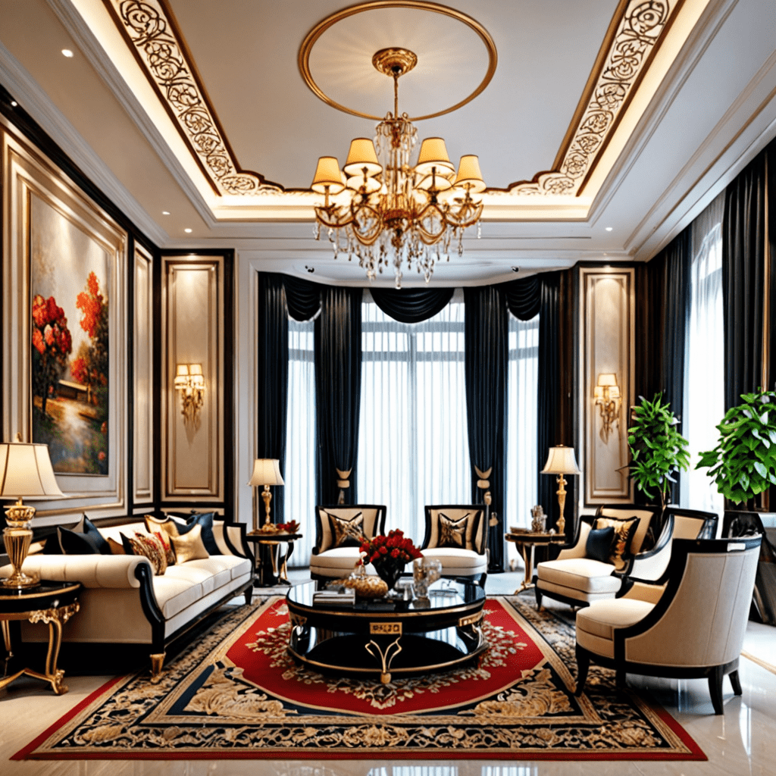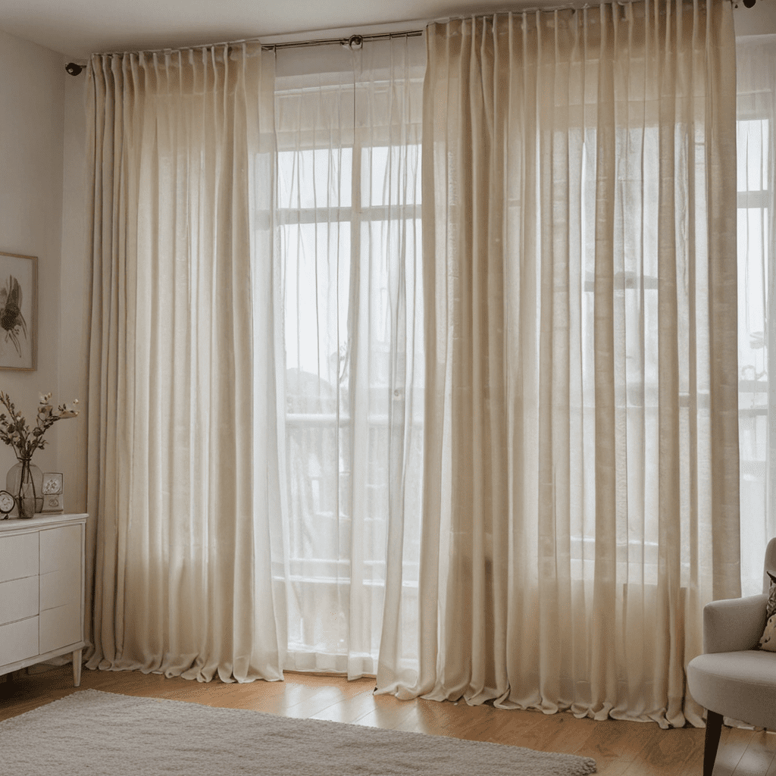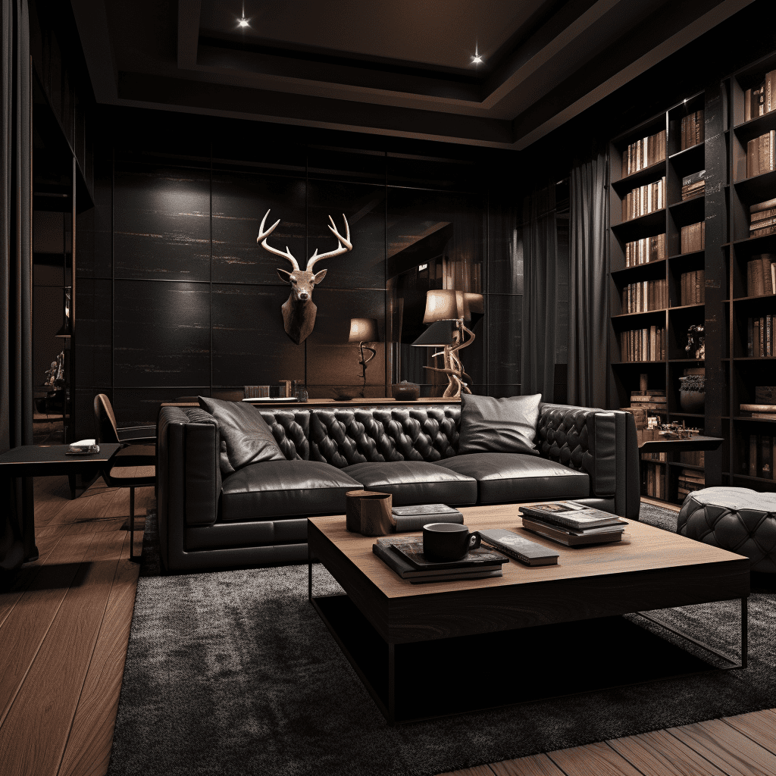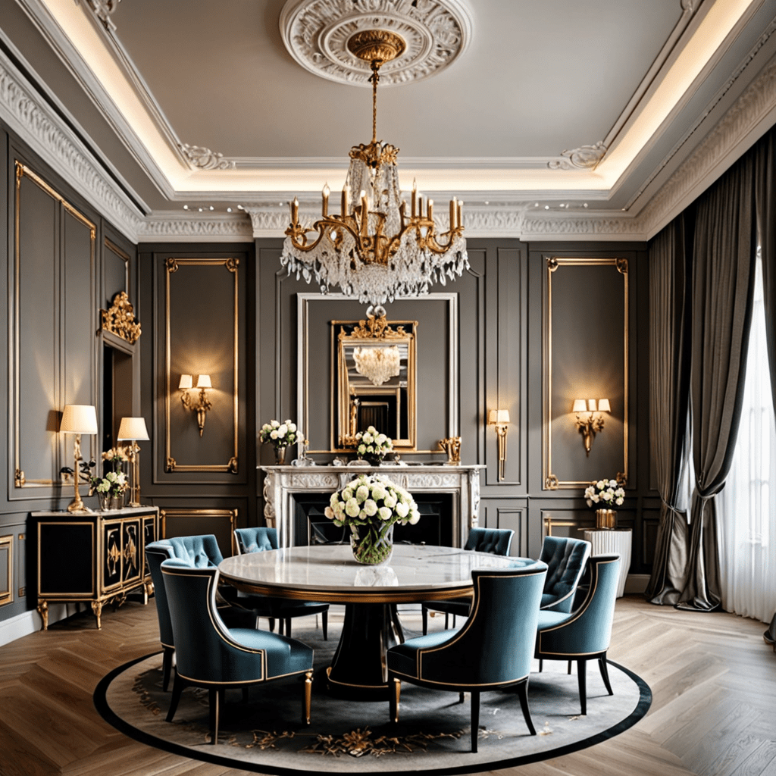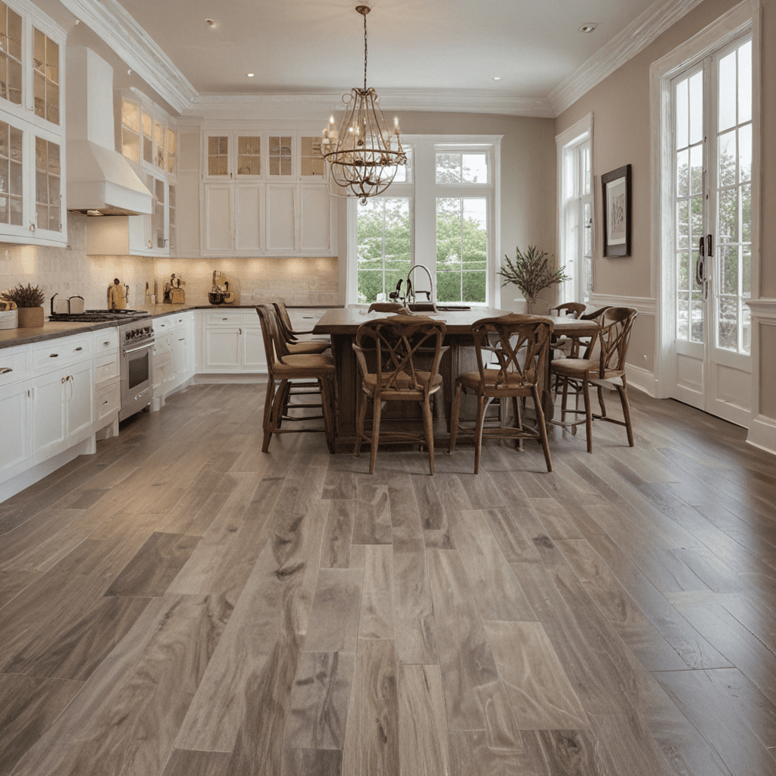Space Planning for the Efficient Office
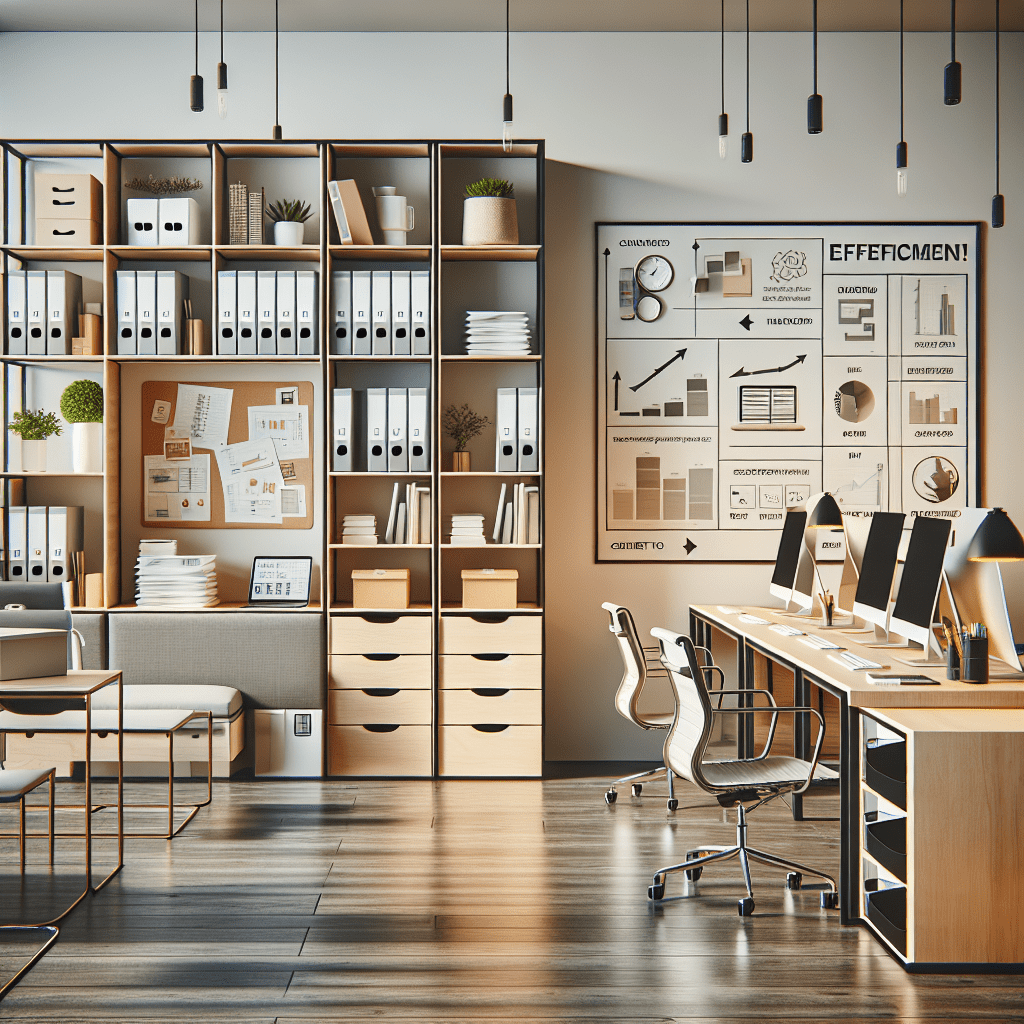

Space Planning for the Efficient Office
Creating an office space that is both functional and stylish is no small task. It requires a keen understanding of how design elements come together to create an environment that is conducive to productivity. By paying close attention to efficient space planning, you can transform any office into a dynamic workspace that inspires creativity and workflow.
For those finding themselves in the throes of reorganizing, redesigning, or just starting from scratch, this guide offers detailed strategies to help you achieve optimal efficiency in your office space planning — utilizing the latest trends and enduring principles in interior design.
Key Elements of Efficient Space Planning
Designing an office with efficiency in mind involves several critical elements. Here are the pillars of space planning that can help create a cohesive and productive workspace:
- Flexibility and Adaptability: The modern office should evolve with the changing needs of its users. Furniture on casters, adjustable lighting, and modular workstations are examples that promote a dynamic office layout.
Ergonomics: The comfort of those using the office space directly impacts their productivity. Ergonomic chairs and desks, adequate leg room, and monitor arms all contribute to a physically supportive environment.
Aesthetics and Branding: An office’s design should reflect your company’s culture and brand. This can be achieved through thoughtful color palettes, art installations, and design motifs that resonate with your brand identity.
Technology Integration: In our digital age, an office lacking in technological accessibility will lag. Planning for ample electrical outlets, integrated charging stations, and wire management systems is essential.
Lighting: Proper lighting is crucial for both function and ambiance. Natural light can enhance mood and energy, while diverse lighting sources allow for adjustments based on tasks and time of day.
Storage: Ample storage solutions help maintain a clutter-free environment. Prioritizing storage helps keep the often limited office square footage open and airy.
Acoustics: Sound management, such as acoustic panels or sound masking systems, is vital in an open-office setting to reduce distractions and ensure privacy when needed.
Sustainability: Incorporating elements like energy-efficient lighting and recyclable materials reflects a commitment to environmental responsibility.
Tips for Efficient Space Planning
Making the most of your office space is a blend of good design and strategic thinking. Here are actionable tips to guide your furniture selections and arrangements:
- Assess Your Space Needs:
- Consider how your team works together and what kind of spaces will support those interactions, whether it’s collaborative areas or individual workstations.
- Choose Multi-Functional Furniture:
- Opt for furniture that can serve multiple purposes — like desks that convert to standing or meeting tables, to maximize utility in every office piece.
- Consider Open Plan vs. Private Offices:
- Balance the need for collaboration with the necessity for privacy by designing spaces that cater to both. Use glass partitions or semi-enclosed workstations to create a sense of openness while maintaining individual work areas.
- Incorporate Natural Elements:
- Biophilic design, which incorporates natural elements into the workspace, can improve well-being and productivity. Include plants, water features, and ample natural light to create a more inviting space.
- Keep Accessibility in Mind:
- Ensure that the office design adheres to ADA (Americans with Disabilities Act) standards, allowing ease of movement for people of all abilities.
FAQ about Efficient Space Planning
Question 1: How do I determine the right amount of space per employee in an office layout?
– Answer: It generally depends on the type of work and your office culture. As a starting point, consider the benchmark of 150-250 square feet per employee for traditional office spaces. For modern, open-plan layouts, this can be reduced significantly.
Question 2: How can I create an office design that promotes productivity?
– Answer: Focus on ergonomic furniture, adequate storage, and technology integration. Offering a variety of workspaces — quiet zones, collaboration areas, and lounge settings — can also promote productivity by catering to different work styles and tasks.
Question 3: Can efficient space planning help in reducing office stress?
– Answer: Absolutely. Efficient space planning can help reduce clutter, minimize noise distractions, and increase comfort, all of which can contribute to lower stress levels in the office environment.
Question 4: How important is color in office design?
– Answer: Very important. Color can influence mood, energy levels, and even productivity. Choose a palette that aligns with your brand and the ambiance you want to create. Blues and greens are known for their calming effects, while yellows can energize and inspire creativity.
Question 5: What are the trending styles in office interior design for 2023?
– Answer: In 2023, we are seeing a greater emphasis on sustainable materials and wellness-driven design. Biophilic design continues to trend, alongside tech-integrated furniture and flexible spaces that can easily be reconfigured for different purposes.
Creating an efficient office space is more than a simple exercise in aesthetics — it’s about designing a strategic environment that fosters productivity and well-being. By applying the principles of space planning thoughtfully, any office can become an optimal workspace that meets the evolving demands of its users.
