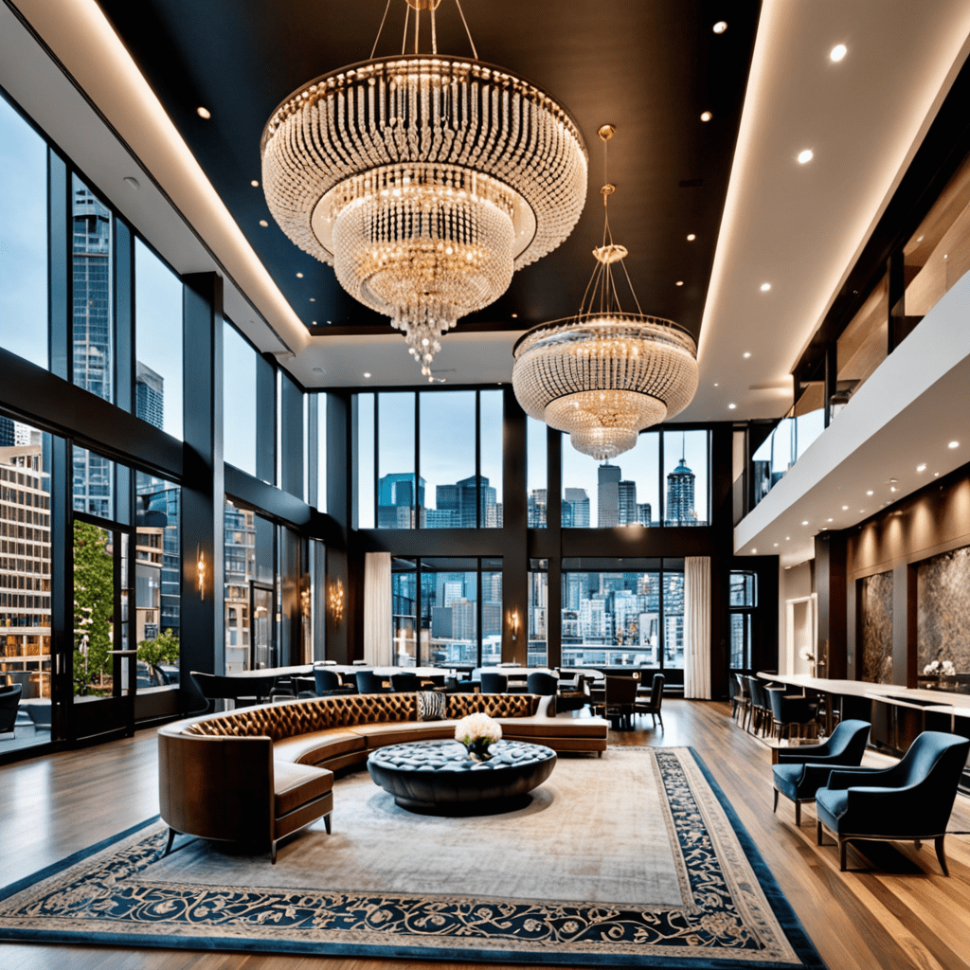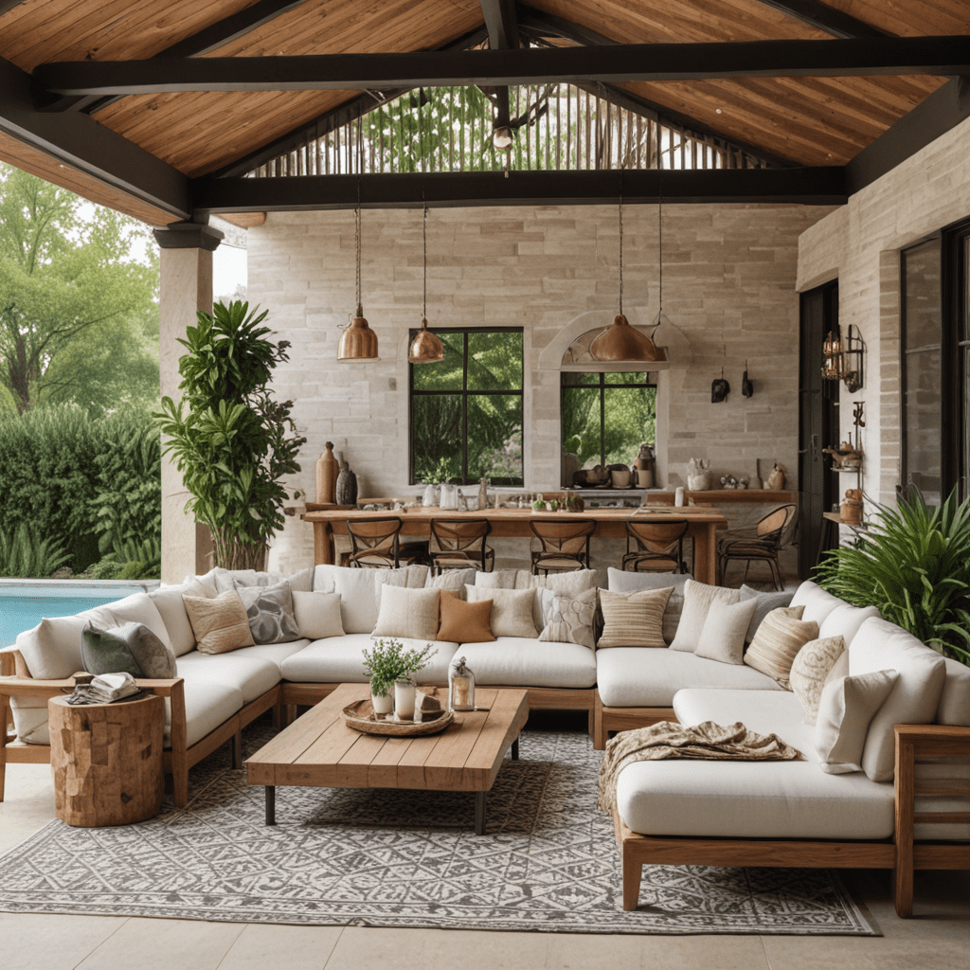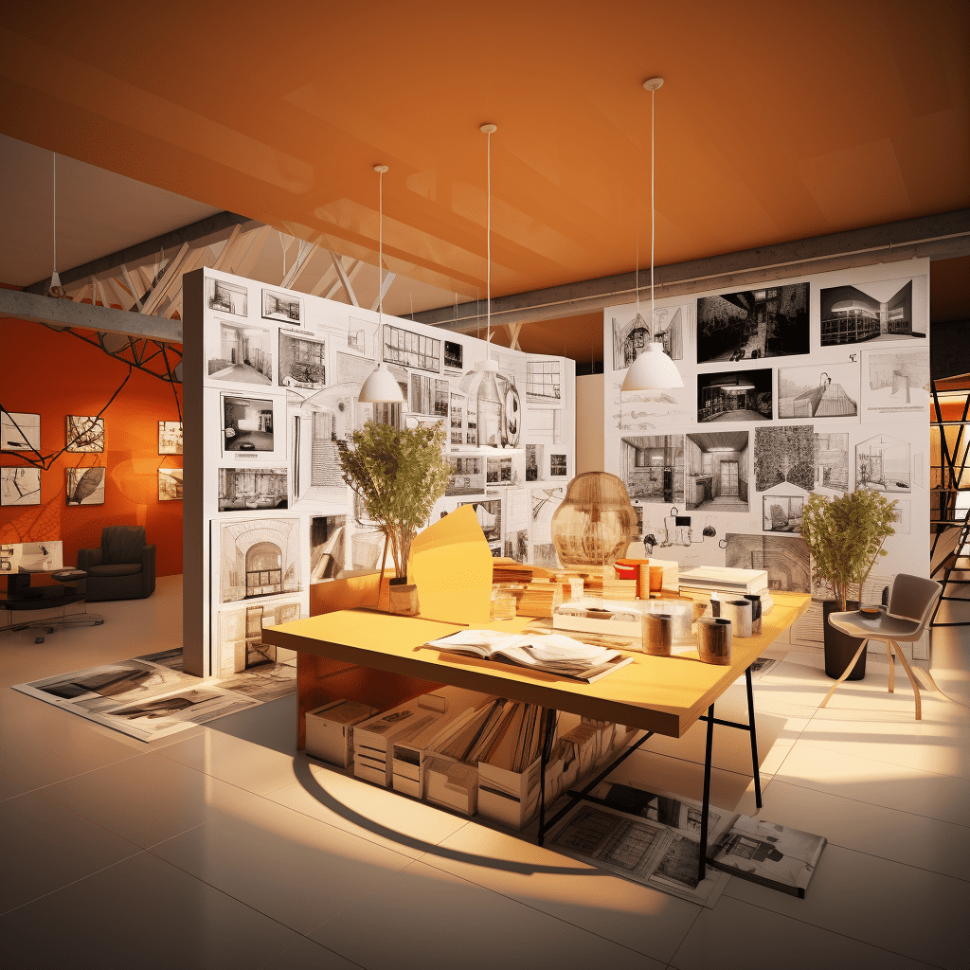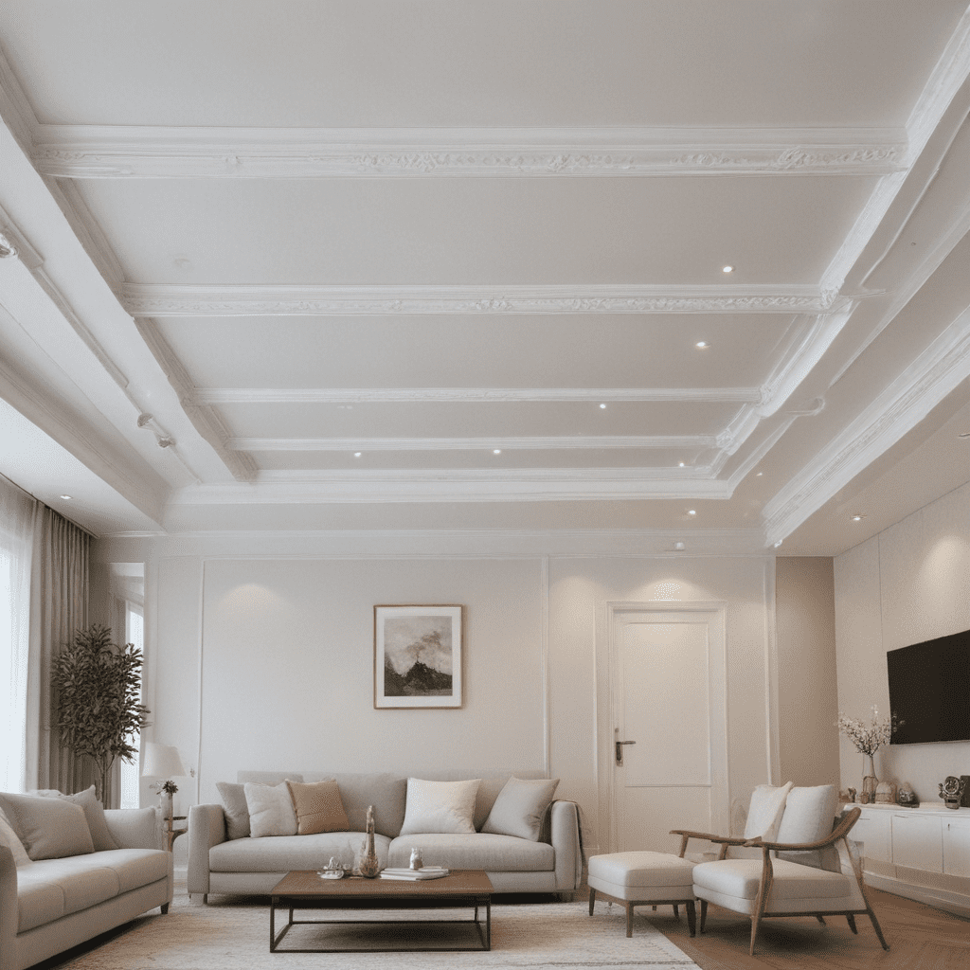How to use CAD for Interior Design


CAD for Interior Design: Enhancing Creativity and Efficiency
In the world of interior design, creating stunning spaces that reflect the client’s vision requires a combination of creativity and technical expertise. One tool that has revolutionized the industry is Computer-Aided Design (CAD). CAD software allows interior designers to bring their ideas to life in a virtual environment, enabling them to visualize, plan, and execute their designs with precision. In this article, we will explore the benefits of using CAD for interior design and how it can enhance creativity and efficiency in the design process.
Streamlining the Design Process with CAD
Gone are the days of hand-drawn sketches and physical blueprints. CAD software simplifies and streamlines the design process by providing a digital platform for designers to work on. With the ability to create 2D and 3D models, designers can visualize their ideas in a more realistic and accurate manner. This allows for better communication with clients, as they can understand the proposed design more clearly before any construction or remodeling takes place.
Enhancing Creativity with Virtual Design
CAD software offers a wide range of tools and features that empower interior designers to unleash their creativity. From creating intricate floor plans to experimenting with various color schemes and textures, designers can explore endless possibilities without the limitations of traditional methods. The ability to manipulate and modify designs in a virtual environment allows for rapid iterations and enables designers to push the boundaries of their imagination.
Accurate Measurements and Layouts
One of the key advantages of using CAD for interior design is the ability to achieve accurate measurements and layouts. Designers can enter precise dimensions and ensure that every element fits perfectly within the given space. This eliminates the need for guesswork and minimizes the risk of errors during the construction phase. Additionally, CAD software enables designers to calculate material requirements more accurately, preventing wastage and saving both time and money.
Collaboration and Communication Made Easy
CAD software facilitates seamless collaboration and communication among the design team, clients, and other stakeholders. Design files can be easily shared and accessed online, allowing everyone involved in the project to view and provide feedback in real-time. Designers can incorporate client suggestions or make revisions swiftly, ensuring that the final design reflects the client’s vision. This level of collaboration leads to more satisfied clients and a smoother design process overall.
Cost-Effective Design Solutions
By using CAD software, interior designers can optimize their designs to be both aesthetically pleasing and cost-effective. Virtual models allow for easy experimentation with different materials, finishes, and fixtures, enabling designers to explore budget-friendly alternatives. This helps clients make informed decisions based on realistic representations of the cost implications, resulting in more efficient use of resources.
Frequently Asked Questions (FAQ)
Q1: Is CAD software easy to learn for interior designers?
A1: While there may be a learning curve associated with mastering CAD software, many programs offer user-friendly interfaces and extensive tutorials. With some dedicated time and practice, interior designers can quickly become proficient in using CAD tools.
Q2: Can CAD software be used for renovations and remodeling projects?
A2: Absolutely! CAD software is an invaluable tool for renovations and remodeling projects. Designers can input the existing measurements and layout of a space, making it easier to plan and visualize the changes that need to be made.
Q3: Does using CAD software mean the end of hand-drawn sketches?
A3: While CAD software has become the industry standard, some designers might still prefer to start with hand-drawn sketches to brainstorm ideas. These sketches can then be digitized and transformed into detailed CAD designs, combining the best of both worlds.
Q4: Can CAD software help with choosing paint colors and materials?
A4: Yes, CAD software allows interior designers to experiment with different paint colors, textures, and materials virtually. This helps clients visualize how different combinations will look in their space before making final decisions.
Q5: Can CAD software simulate lighting effects and shadows?
A5: Many CAD programs offer lighting simulation features, allowing designers to create realistic renderings of how the space will look under different lighting conditions. This helps in making informed choices regarding artificial and natural lighting fixtures.
Q6: Can CAD software generate detailed construction documents?
A6: Absolutely! CAD software is not limited to creating design concepts. It can also generate detailed construction documents, including precise measurements, material specifications, and layout plans, ensuring accurate implementation of the design.
By incorporating CAD software into their workflow, interior designers can harness the power of technology to enhance their creativity, streamline the design process, and deliver innovative and visually captivating spaces that exceed client expectations. The possibilities are truly endless when imagination meets the precision of CAD.





