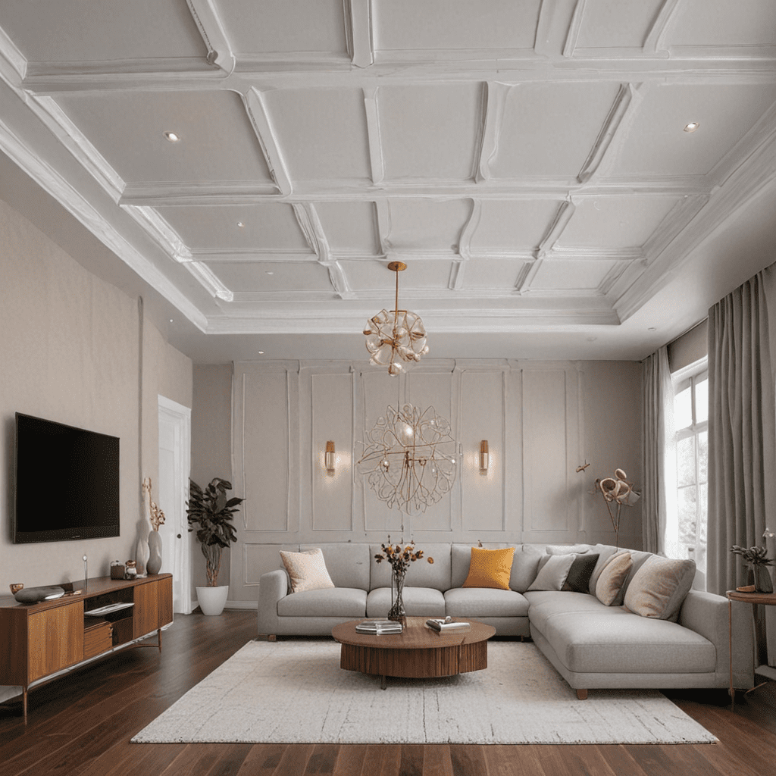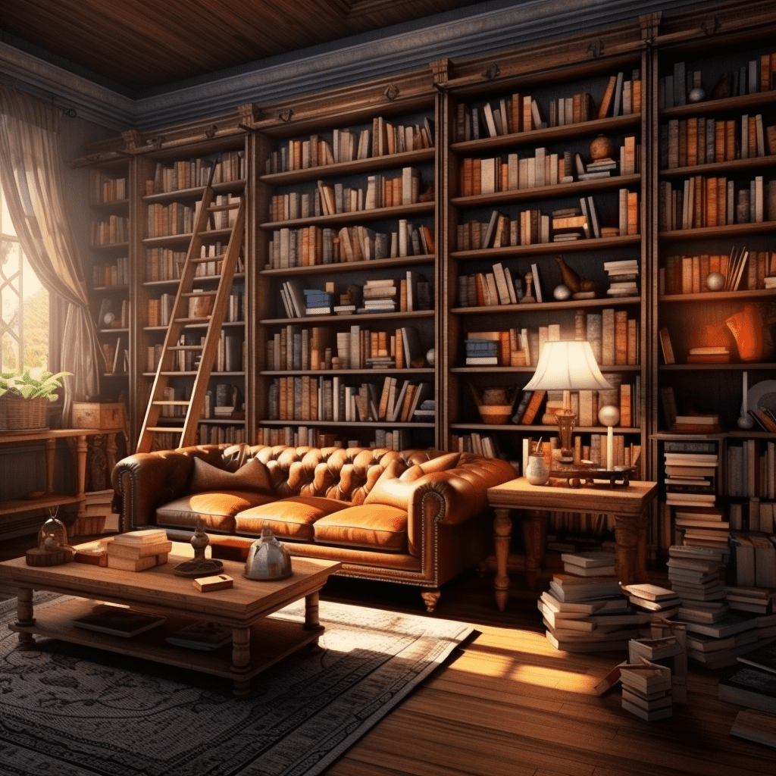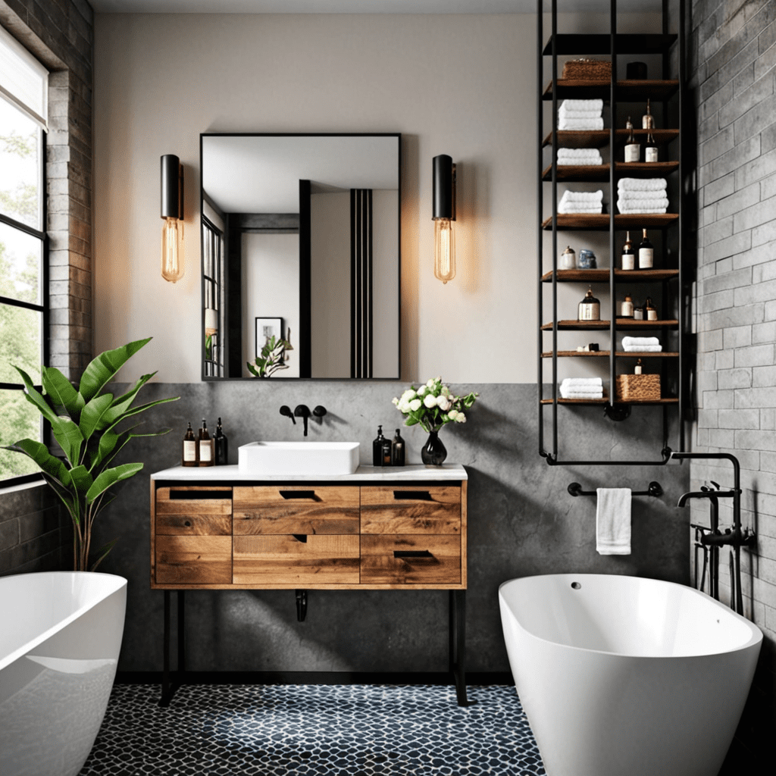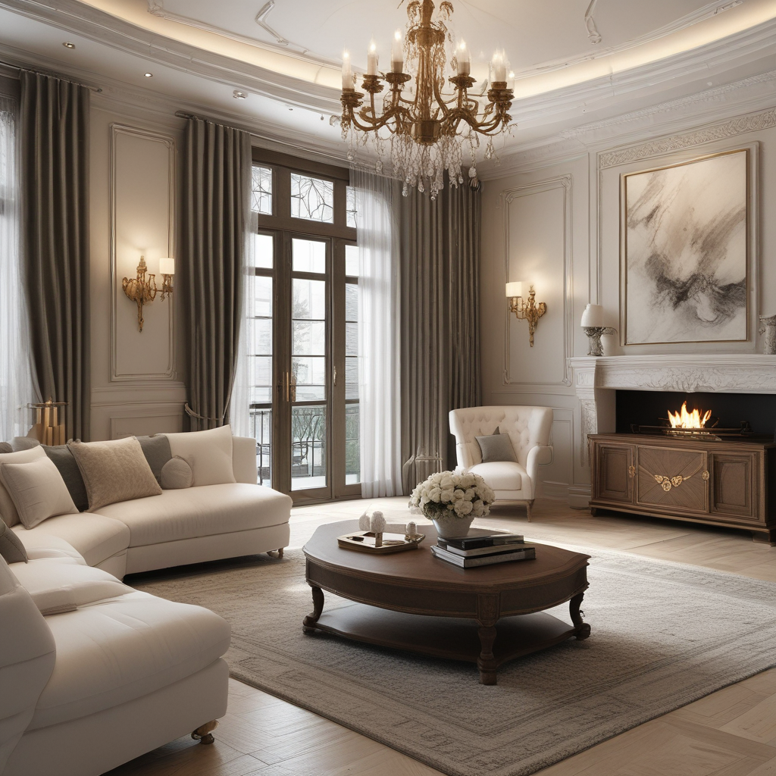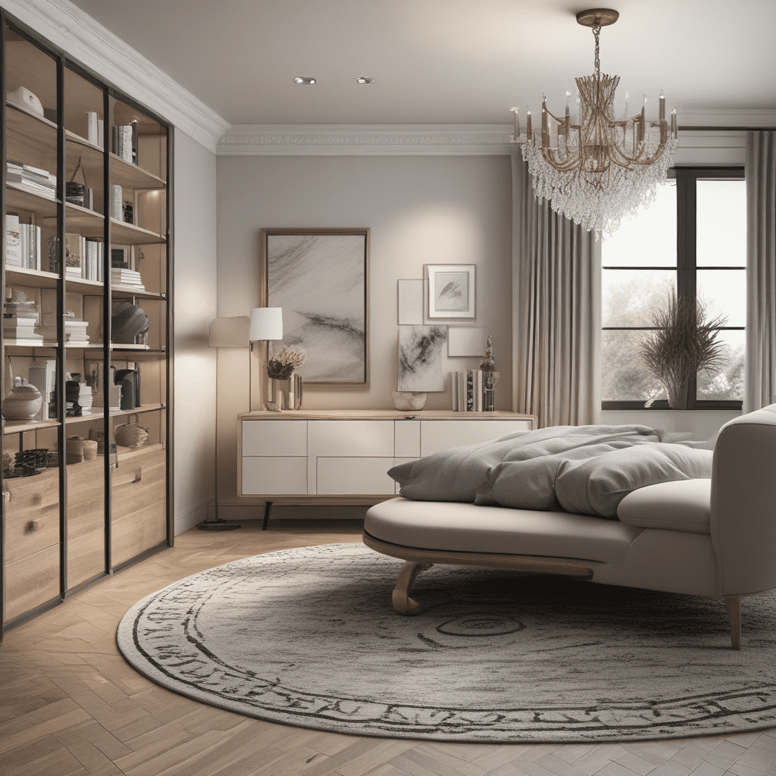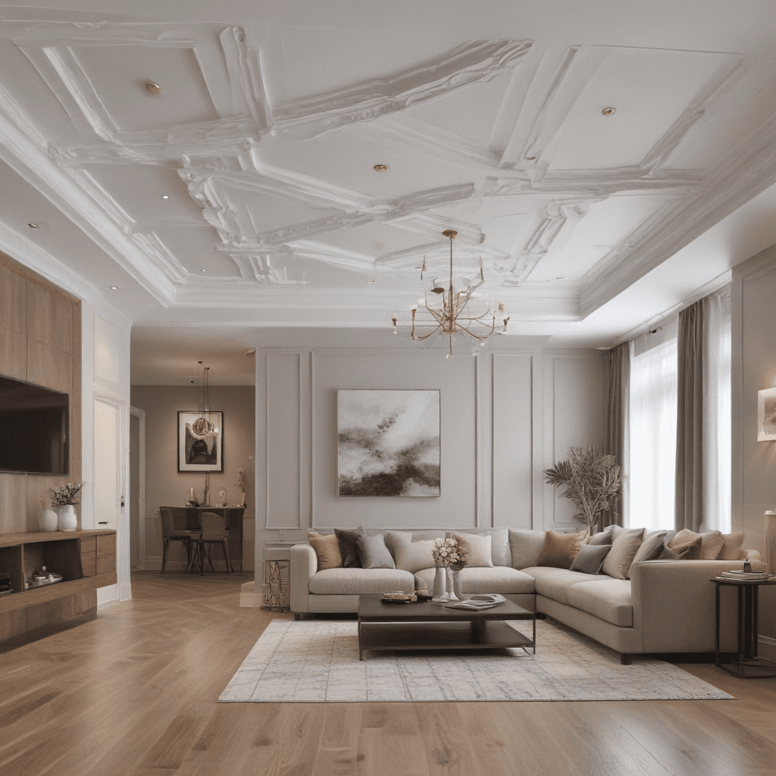Open Floor Plan Concepts for Your Home
Open Floor Plan Concepts for Your Home
Have you ever walked into a home and immediately felt a sense of openness and flow? Chances are, that home had an open floor plan. Open floor plans have become increasingly popular in recent years, as they create a sense of spaciousness and allow for seamless movement between rooms. In this article, we will explore the key elements of open floor plan design, offer tips for choosing furniture that complements this layout, discuss incorporating art and decor, and share some additional insights and trends in interior design.
Key Elements
Open floor plan design revolves around the concept of removing barriers and creating a free-flowing space. Here are some key elements to consider when designing an open floor plan:
Element 1: Layout and Space Planning
The layout and space planning of an open floor plan are crucial. It involves strategically placing furniture and defining different areas within the space. Consider the flow of traffic and ensure that there is enough room to move around comfortably.
Element 2: Color Palette and Lighting
Choosing the right color palette and lighting can greatly enhance an open floor plan. Opt for light, neutral colors to create a sense of cohesion and spaciousness. Additionally, ensure that the space is well-lit with natural light or strategically placed artificial lighting to highlight different zones.
Element 3: Furniture Arrangement
When it comes to furniture arrangement in an open floor plan, it’s important to strike a balance between functionality and aesthetics. Use rugs, furniture groupings, or decorative screens to delineate different areas and create a sense of intimacy within the larger space.
Tips for Choosing Furniture
Selecting the right furniture is essential in bringing together an open floor plan. Here are some tips to consider when choosing furniture for your space:
Tip 1: Scale and Proportion: Consider the size of your space and choose furniture that is proportionate. Oversized furniture can overwhelm the space, while undersized pieces may get lost in the openness. Measure your space carefully and choose furniture that fits well within the designated areas.
Tip 2: Cohesive Style: Maintain a cohesive style throughout the open floor plan to create a harmonious look. Choose furniture pieces that complement each other in terms of style, color, and material. This will help create a unified and inviting space.
Tip 3: Multi-functional Pieces: In an open floor plan, multi-functional furniture can be a game-changer. Look for pieces that serve multiple purposes, such as a coffee table with built-in storage or a sofa bed that can accommodate overnight guests. This allows for versatility and maximizes the functionality of your space.
Incorporating Art and Decor
Art and decor play a crucial role in adding personality and visual interest to an open floor plan. Here are some ideas for incorporating art and decor:
Idea 1: Gallery Walls: Create a focal point by arranging a collection of artwork on one wall. This not only adds visual interest but also brings a sense of intimacy to the space. Choose a cohesive theme or color palette for a curated and polished look.
Idea 2: Statement Pieces: Incorporate bold and eye-catching decor elements as focal points. Large-scale artwork, sculptural pieces, or unique light fixtures can serve as conversation starters and add personality to your open floor plan.
Idea 3: Room Dividers: Use decorative room dividers to create visual separation between different areas. This can be particularly helpful if you want to create a sense of privacy or define specific zones within the open space.
Notes/Tips
In addition to the key elements and tips mentioned, here are some additional insights, tips, and trends in interior design for open floor plans:
Budget-Friendly Options: Consider shopping at thrift stores or online marketplaces for budget-friendly furniture and decor pieces. With a little creativity and DIY skills, you can transform second-hand items into unique statement pieces.
Sustainable Materials: Opt for furniture and decor made from sustainable materials, such as reclaimed wood or eco-friendly fabrics. Not only will this contribute to a more environmentally conscious space, but it can also add a natural and organic element to your design.
Emerging Trends: Keep an eye on emerging trends in open floor plan design, such as the use of natural textures, rattan furniture, or statement ceilings. Staying up to date with current trends can help you create a modern and stylish open floor plan.
In conclusion, open floor plan design offers a multitude of benefits, including an enhanced sense of spaciousness and flexibility. By carefully considering the key elements, choosing the right furniture, and incorporating art and decor, you can create a comfortable and aesthetically pleasing living space that embraces the concept of openness. So go ahead, unleash your creativity, and transform your home into a haven of openness and flow.
