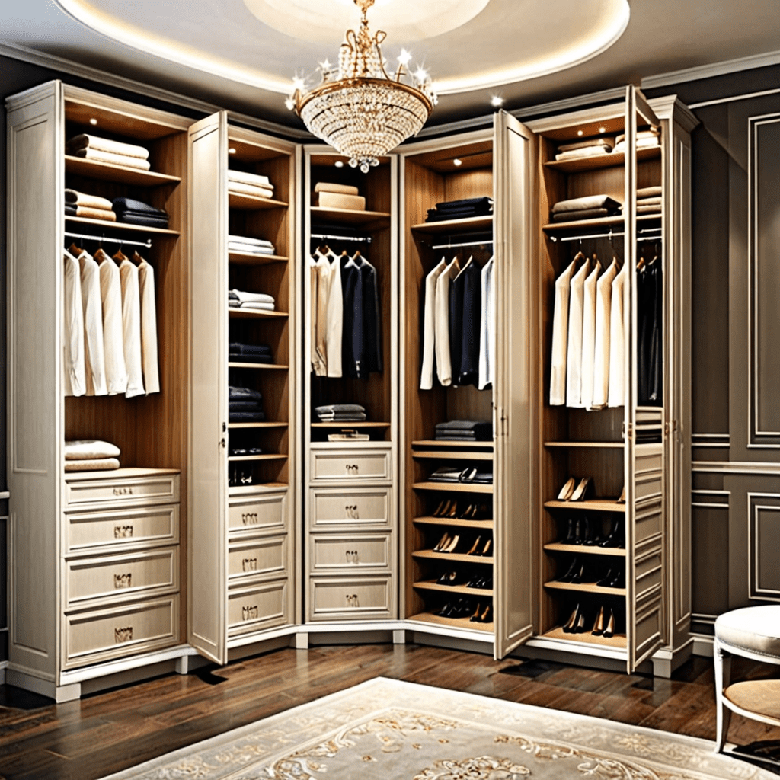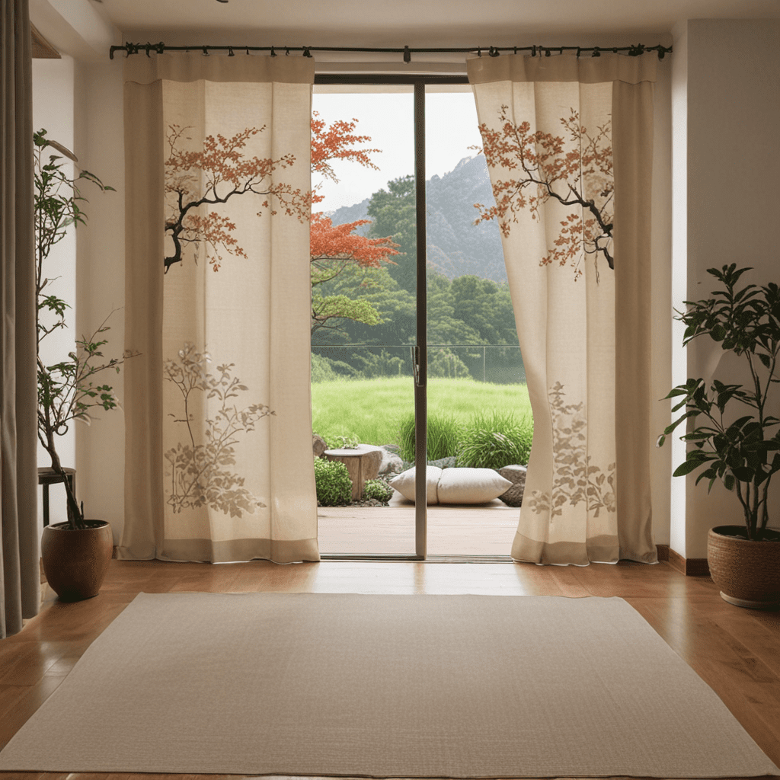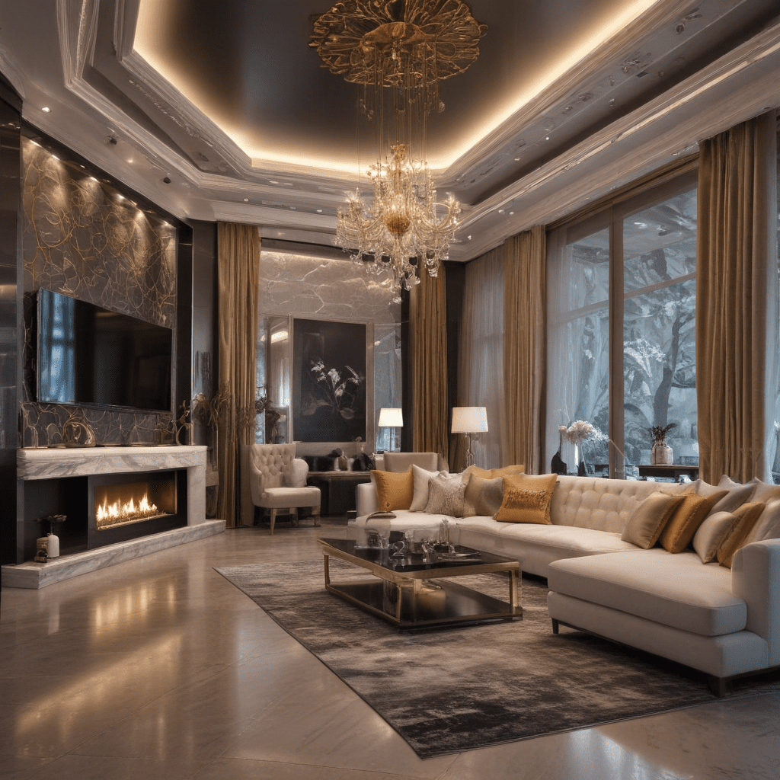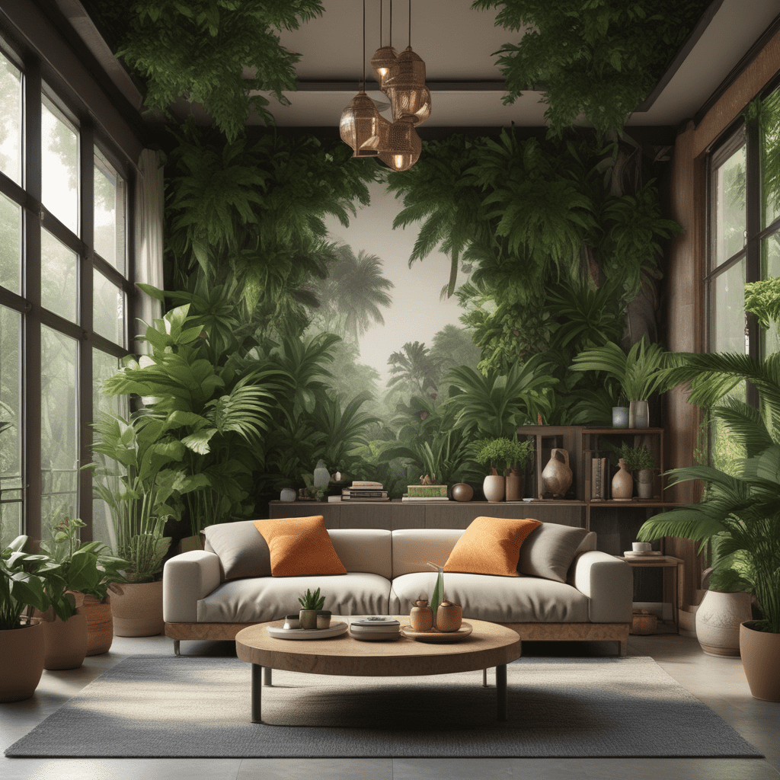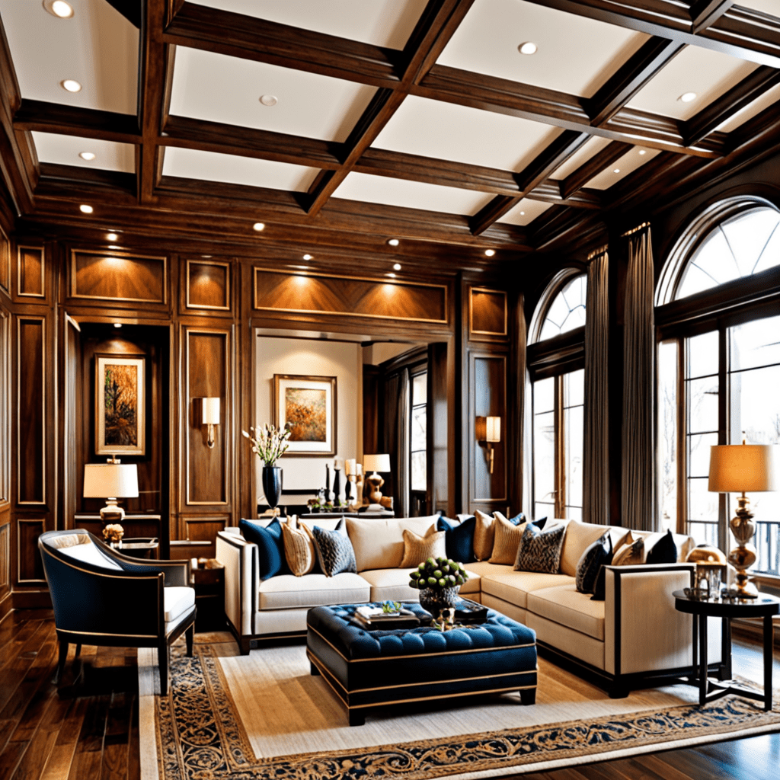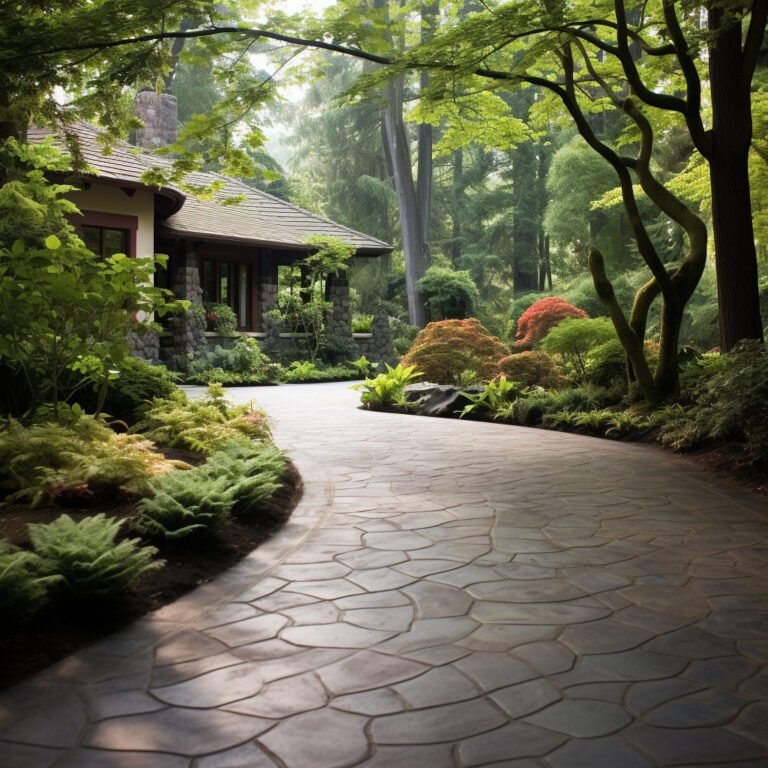Open-plan Living Spaces: The Benefits and Downsides
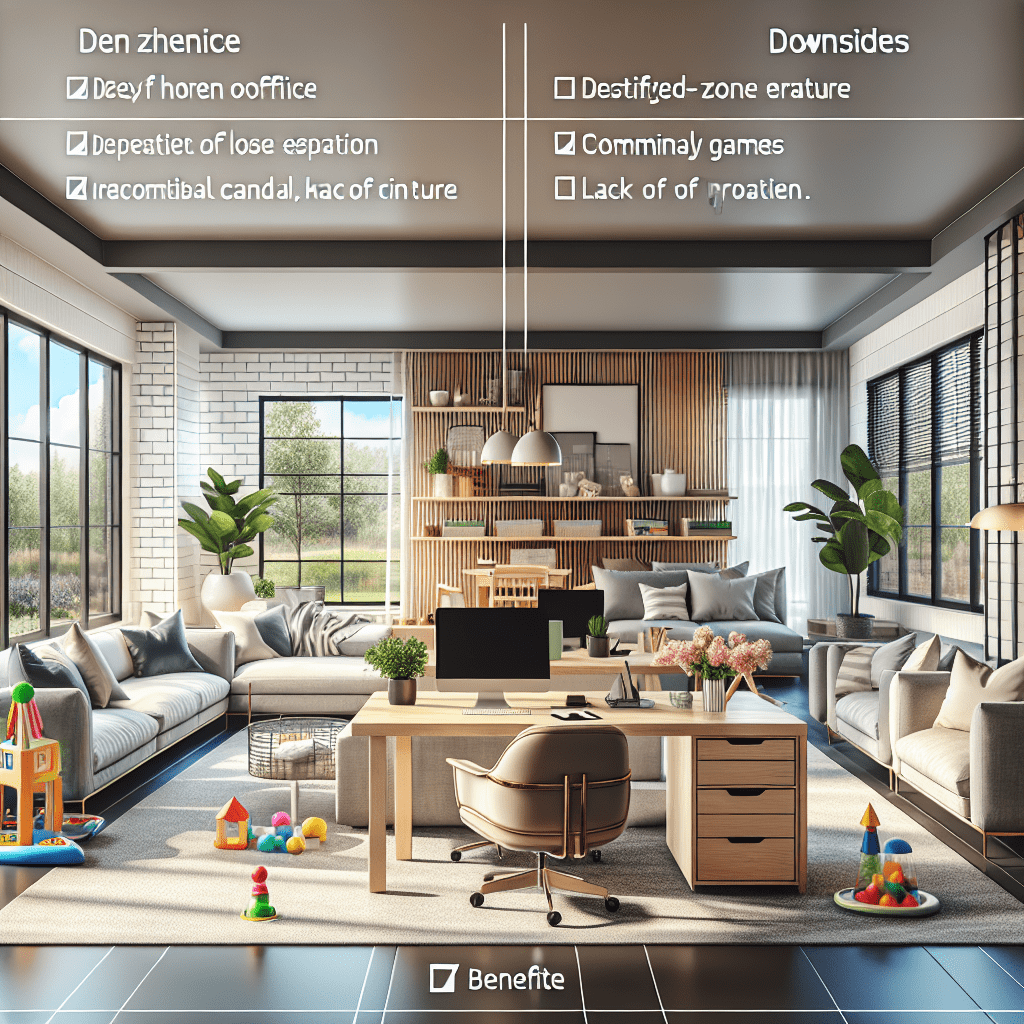

Open-plan Living Spaces: The Benefits and Downsides
Introduction
In the realm of modern interior design, open-plan living spaces have become a hallmark of contemporary homes, reflecting a dynamic lifestyle that emphasizes seamless flow and social engagement. Far from being just a trend, the unobstructed layout of open-plan living areas has redefined how we interact with our surroundings, merging the functionality of different spaces into a cohesive living environment. In this exploration of open-plan living, we delve into the aesthetic appeal and practicality these spaces offer while also uncovering their potential drawbacks.
Key Elements of Open-plan Living Spaces
When considering the transformation of your home into an open-plan living space, the design’s success largely hinges on a few key elements. Balancing function, style, and comfort is crucial for a well-rounded and inviting area. Let’s dissect the core components of open-plan interior design:
- Element 1: Color Palettes
Color schemes play an integral role in defining the ambience of open-plan spaces. Choosing a cohesive palette that unites different areas while allowing for subtle distinctions can delineate spaces without the need for walls. - Element 2: Furniture Arrangement
How you position your furniture can define or blur the boundaries between living, dining, and kitchen areas. Smart placement can create zones within your open plan while still maintaining an inclusive atmosphere. - Element 3: Lighting
Varied lighting can zone an open-plan space just as effectively as physical dividers. Strategic placement and the choice of fixtures can highlight different areas while contributing to the overall mood. Element 4: Accessories and Decor
Select accessories not only for their aesthetic value but also their role in defining sections of your open space without cluttering it.Element 5: Flooring and Textures
Different textures and flooring materials can indicate transitions between functional areas while contributing depth and interest to the design.
Tips for Open-plan Living Spaces
Creating an open-plan living space that’s both stunning and functional can be daunting. Here are some tips to help you navigate the challenges:
- Tip 1: Scale and Proportion
- Keep the size of furniture proportional to your space to avoid overcrowding. In larger areas, use rugs to anchor furniture groupings, creating intimate settings within the greater room.
- Tip 2: Cohesive Design
- Opt for a harmonious style that flows throughout the space. A mix-and-match approach can work, but ensure there’s a common thread in the design language that ties everything together.
- Tip 3: Multifunctional Furniture
- Choose furniture that can serve multiple purposes, such as ottomans that provide storage or sofas that double as guest beds, to maximize the flexibility of your open-plan living space.
FAQ about Open-plan Living Spaces
Question 1: How do I maintain privacy in an open-plan living space?
– Answer: While open-plan living spaces are known for their openness, creating a sense of privacy is still possible. Use room dividers, strategic furniture placement, and indoor plants to carve out private nooks without disrupting the open feel.
Question 2: Is an open-plan layout suitable for small homes?
– Answer: Absolutely, open-plan living can make small homes feel more spacious. It allows for more light to flow through and reduces the cramped feeling that can come with multiple walled-off rooms. Just be mindful of clutter and keep things organized to maintain the open, airy vibe.
Question 3: How can I create a cohesive look in my open-plan living space?
– Answer: To achieve cohesiveness, select a color palette that you can thread through each area of the open-plan space. Use similar materials, finishes, and styles in your furniture and decor to unite the different zones harmoniously.
Question 4: How do I define different functional areas within an open-plan space?
– Answer: Rugs, lighting, and varying furniture heights can define different areas without closing off the space. Consistent with the overarching style, these elements can subtly mark the transition from one functional area to another.
Question 5: Can open-plan living spaces be energy-efficient?
– Answer: Open-plan designs can be both advantageous and challenging for energy efficiency. A single large space can be harder to heat or cool if not designed properly. However, with good insulation, proper window placement for natural light, and zoned heating and cooling systems, it can be energy efficient.
Open-plan living spaces embody a modern approach to interior design, reflecting the evolving nature of our lifestyles where flexibility and interaction take center stage. The key is to strike the right balance between openness and coziness, ensuring that your home caters to both social gatherings and personal retreats. As we navigate the dynamics of our living environments, the open-plan concept remains a relevant and flexible solution for the demands of contemporary life.
