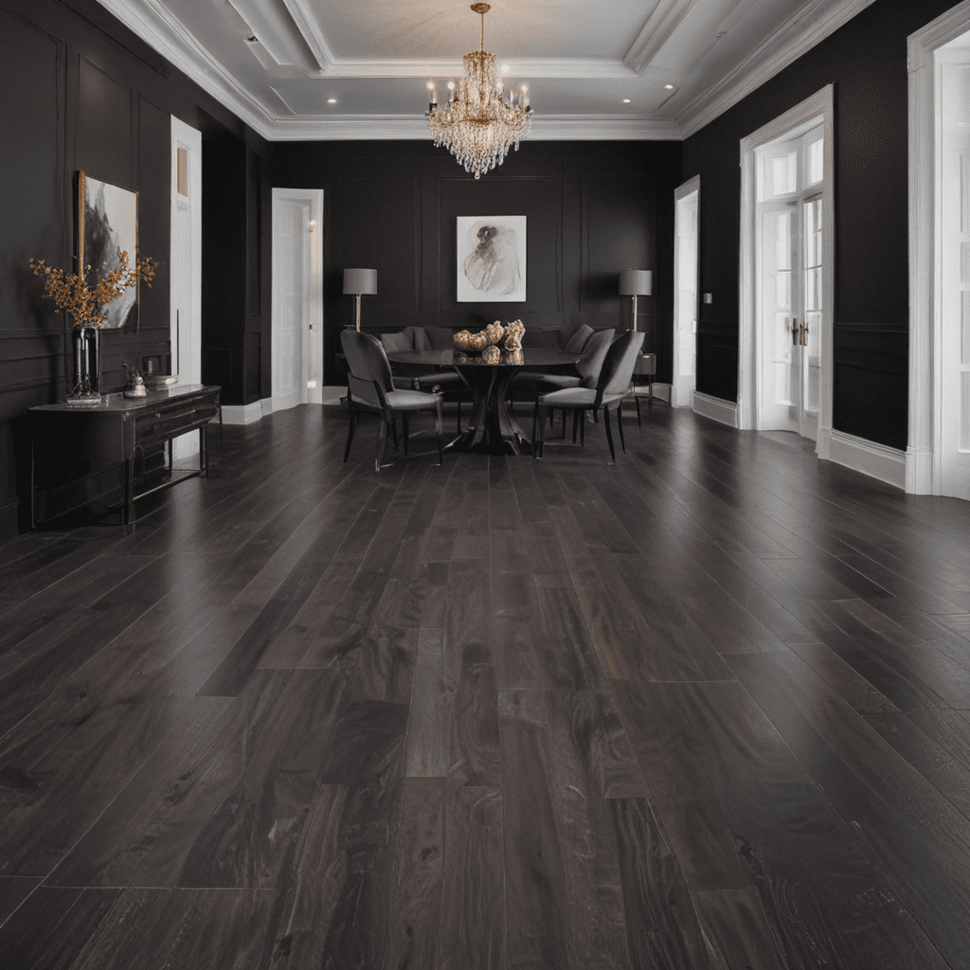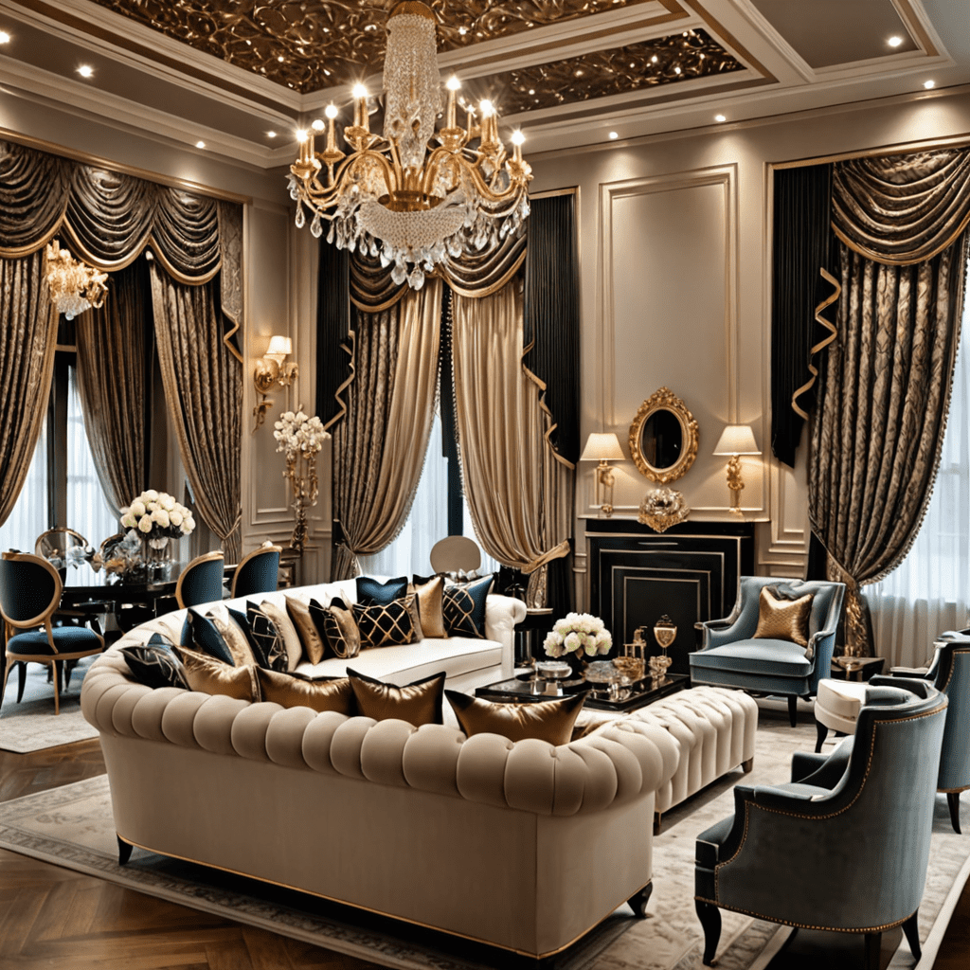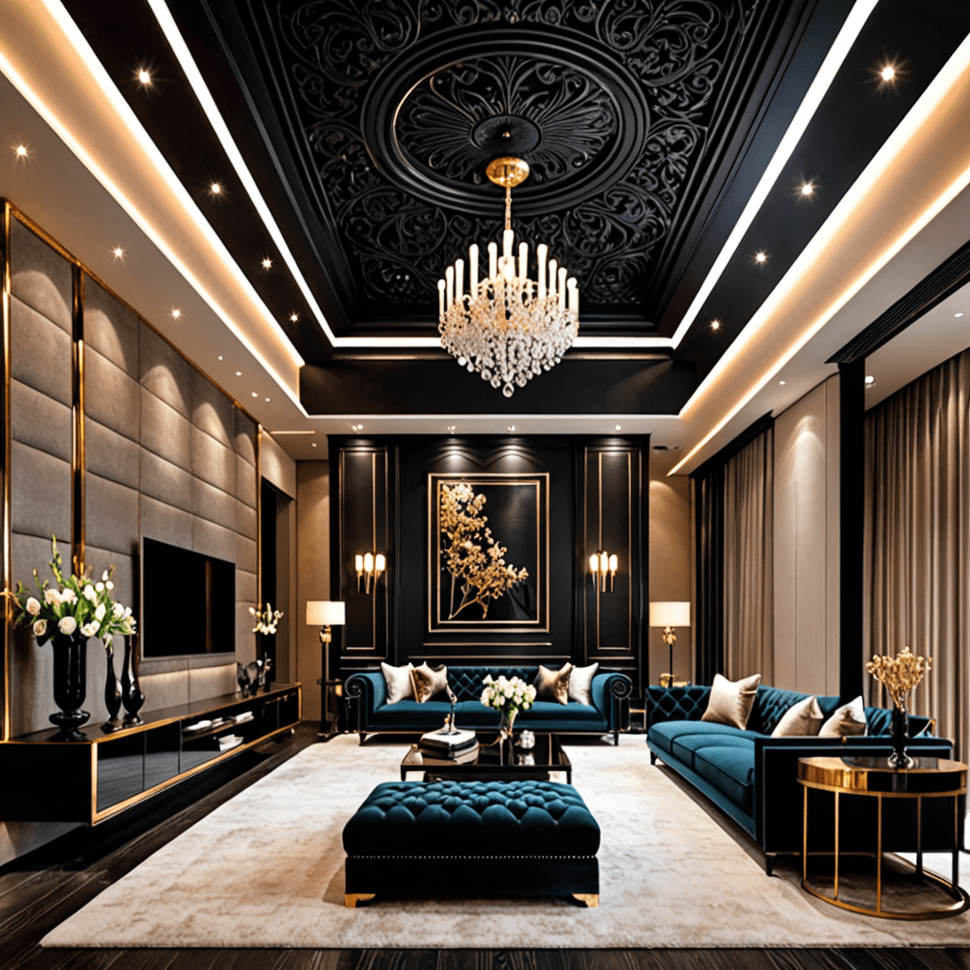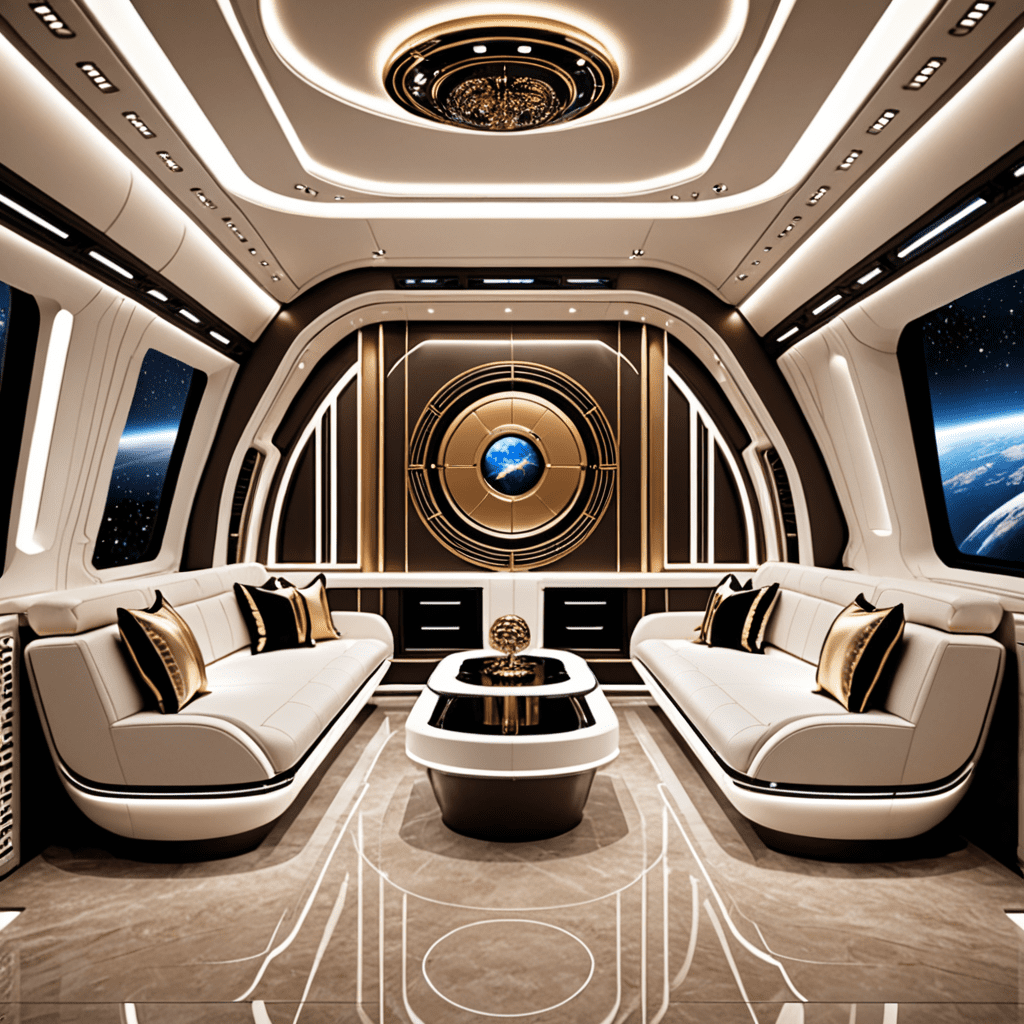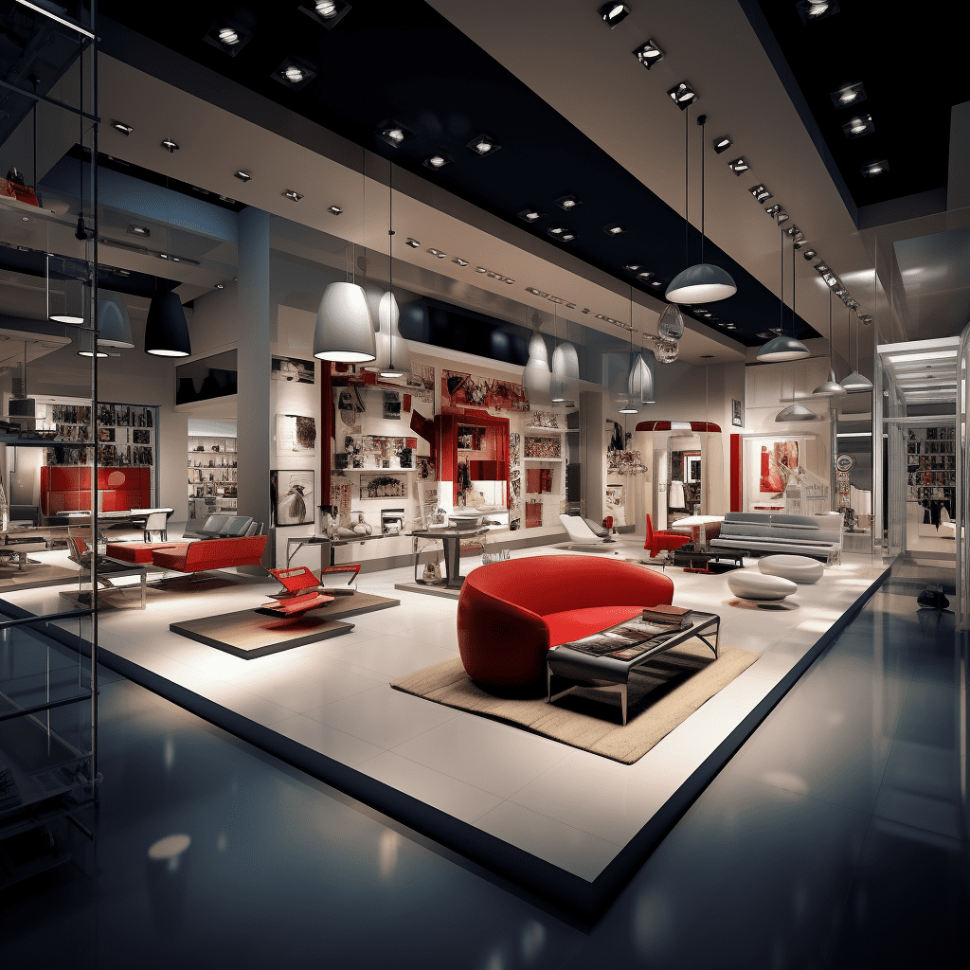„Transform Your Space with Stunning Interior Design Renders”
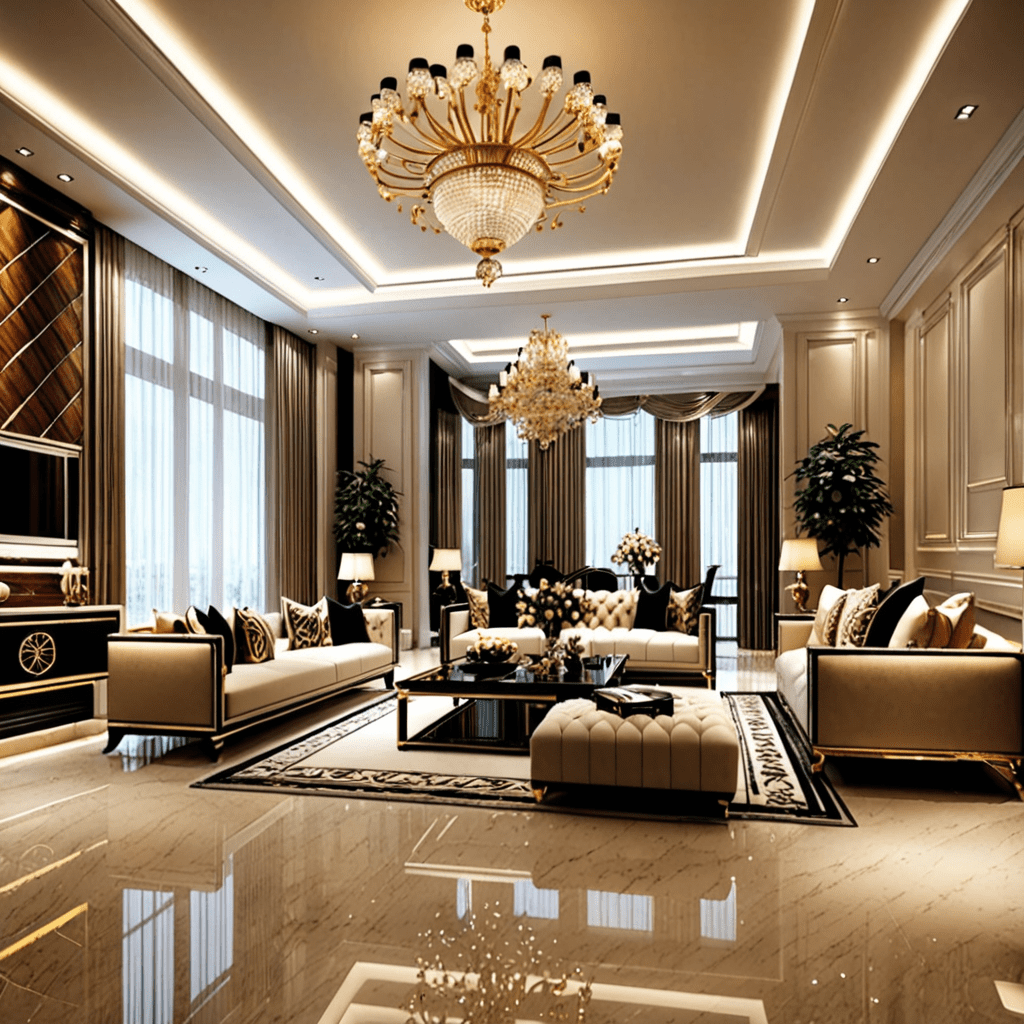

Transform Your Space with Stunning Interior Design Renders
In the world of interior design, the use of renderings has become an invaluable tool for visualizing concepts and bringing design ideas to life. Render interior design involves creating lifelike, detailed representations of interior spaces before any physical work begins. These renders provide a realistic preview of how a space will look and feel once the design is implemented. From color schemes and furniture placement to lighting and decor, renderings offer a comprehensive view of the proposed design, empowering homeowners to make informed decisions and designers to effectively communicate their vision. In this article, we will explore the benefits and processes of render interior design, as well as tips for incorporating this innovative approach into your home design projects.
The Benefits of Render Interior Design
Render interior design offers numerous advantages, both for homeowners and interior designers. Firstly, it allows for a visual exploration of various design options. Homeowners can experiment with different layouts, styles, and color palettes to find the perfect combination that suits their preferences and lifestyle. Designers, on the other hand, can use renders as a powerful communication tool, enabling them to convey their ideas to clients in a tangible and expressive manner. This facilitates better understanding and collaboration, leading to a more satisfying end result.
Moreover, interior design renders provide a realistic portrayal of the potential outcome, helping to manage expectations and avoid costly mistakes. By visualizing the final look of a space, homeowners can confidently proceed with the design knowing exactly what to anticipate. Likewise, designers can use renders to anticipate and address any potential design challenges before the implementation phase, streamlining the entire process and minimizing the risk of errors.
The Process of Rendering Interior Design
The process of render interior design typically begins with gathering essential information about the space, including measurements, architectural features, and any existing furniture or fixtures. With this data in hand, designers can then create a 3D model of the space using specialized software. The model serves as the foundation for the rendering, allowing for the placement of virtual furniture, lighting, textures, and decorative elements. This stage is crucial for achieving a high level of realism in the final render.
Once the 3D model is ready, designers apply materials and textures to the surfaces, such as walls, floors, and furniture, to mimic real-world appearances. Lighting is then carefully designed to create the desired ambiance, with attention to both natural and artificial light sources. Finally, the rendering is refined with details such as accessories, artwork, and other decor elements to complete the visual representation of the space.
Incorporating Render Interior Design Into Your Projects
Whether you are a homeowner planning a renovation or an interior designer working with clients, incorporating render interior design into your projects can significantly enhance the design process. When engaging an interior designer, inquire about their use of renderings and ask to see examples of previous rendering projects. This will give you insight into their design style and the level of detail you can expect in the renders for your own project. For homeowners considering DIY design, there are user-friendly rendering software options available that provide the tools to create basic interior design renders.
FAQ
What are the key benefits of render interior design?
Render interior design offers a visual exploration of design options, facilitates effective communication between homeowners and designers, provides a realistic portrayal of the potential outcome, and helps to manage expectations and avoid costly mistakes.
What is the process of rendering interior design?
The process involves gathering essential information about the space, creating a 3D model, applying materials and textures, designing lighting, and refining the rendering with details such as accessories and decor elements.
How can render interior design be incorporated into home design projects?
Homeowners can inquire about the use of renderings when engaging an interior designer, while those considering DIY design can explore user-friendly rendering software options for creating basic interior design renders.

