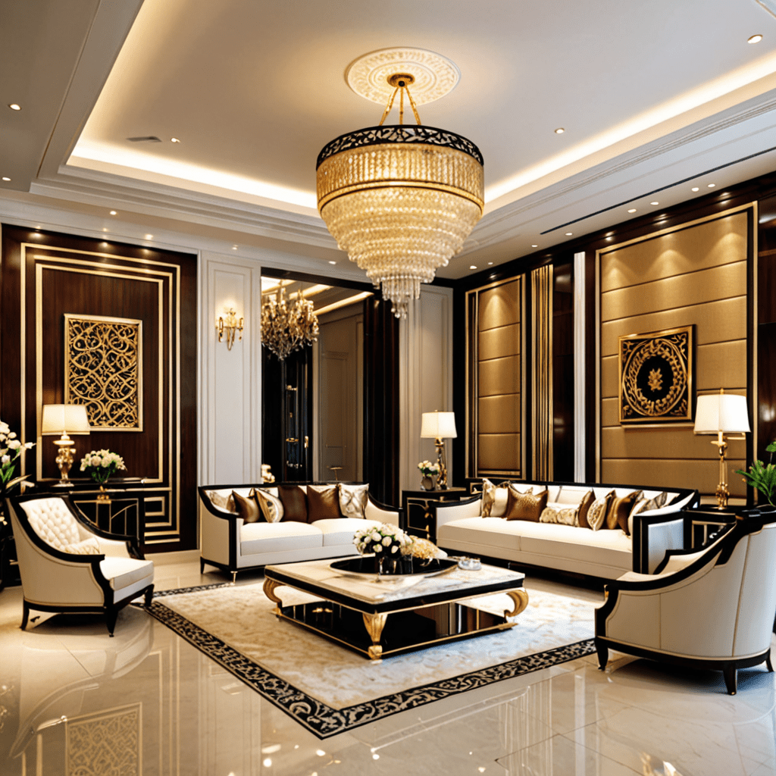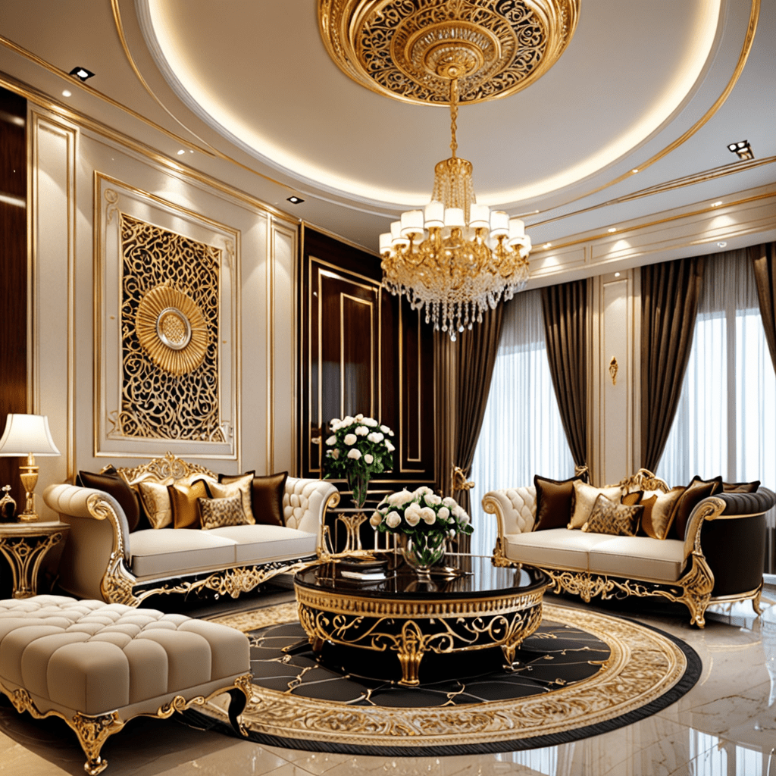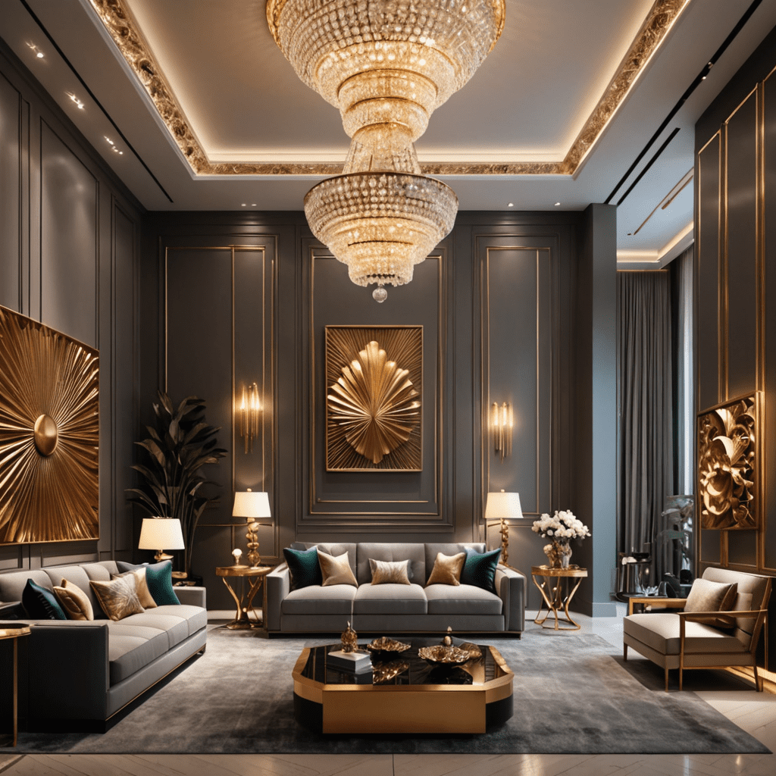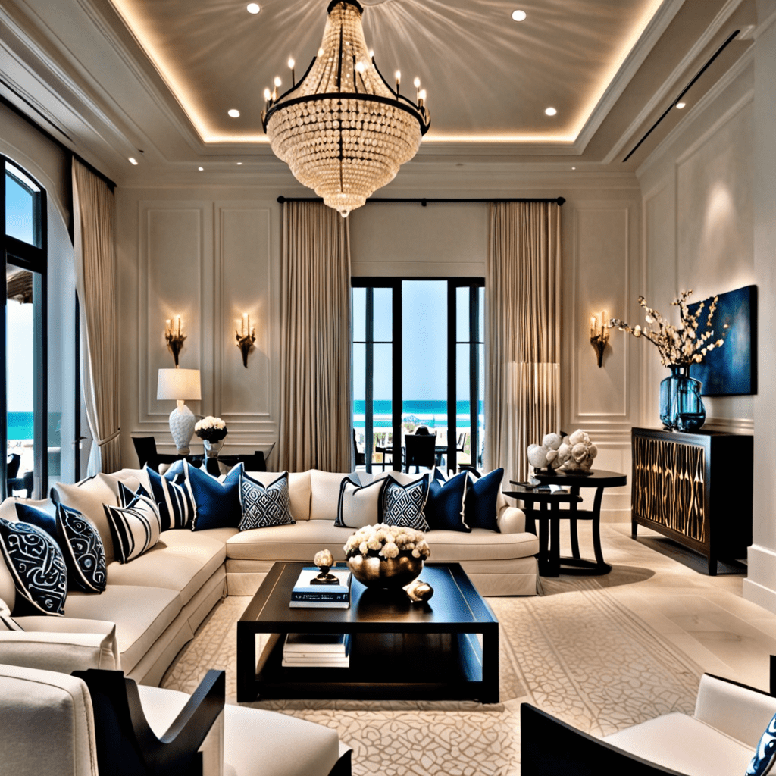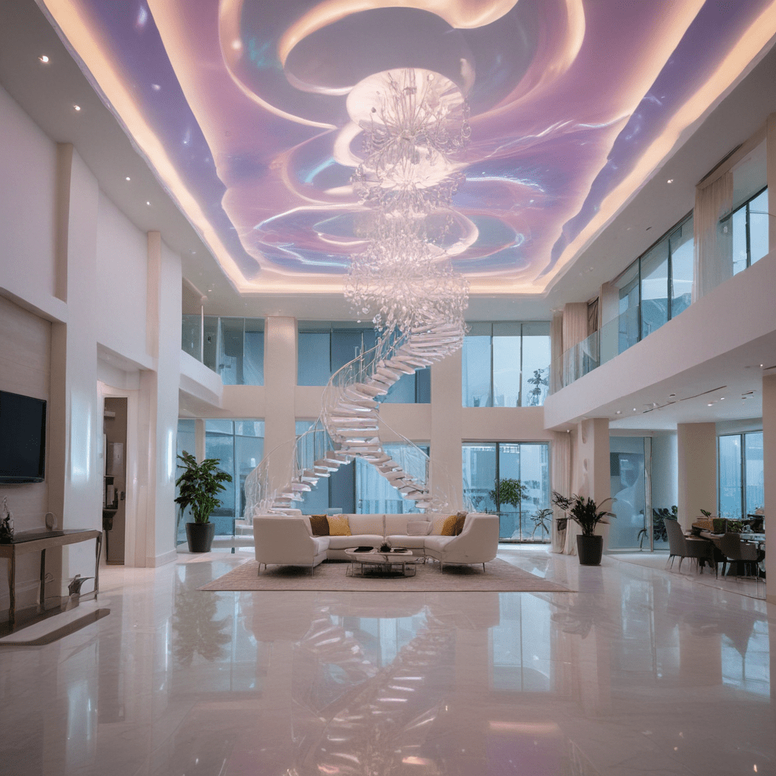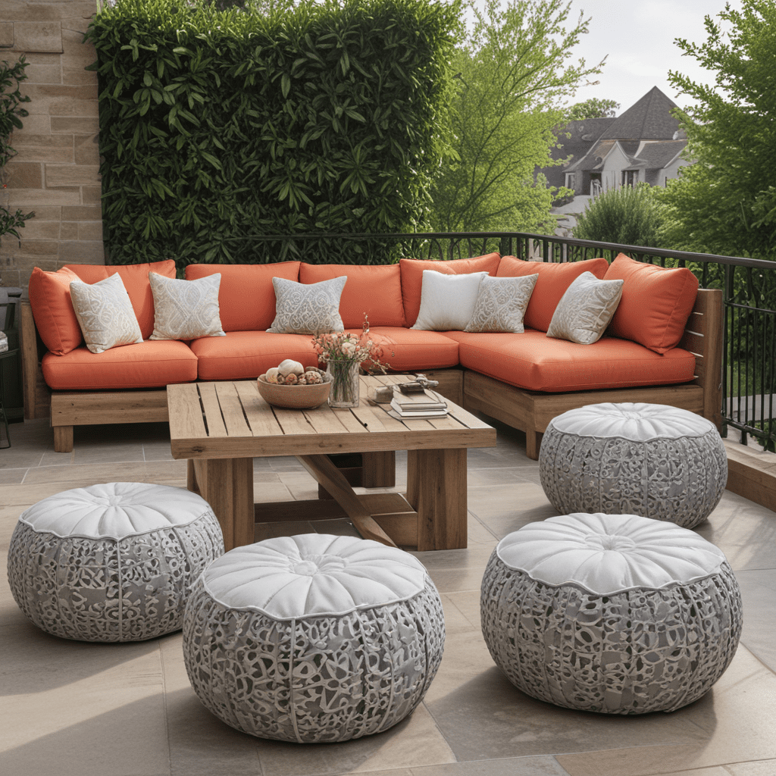„Unlock Creativity: Mapping Out Space with Interior Design Bubble Diagrams”
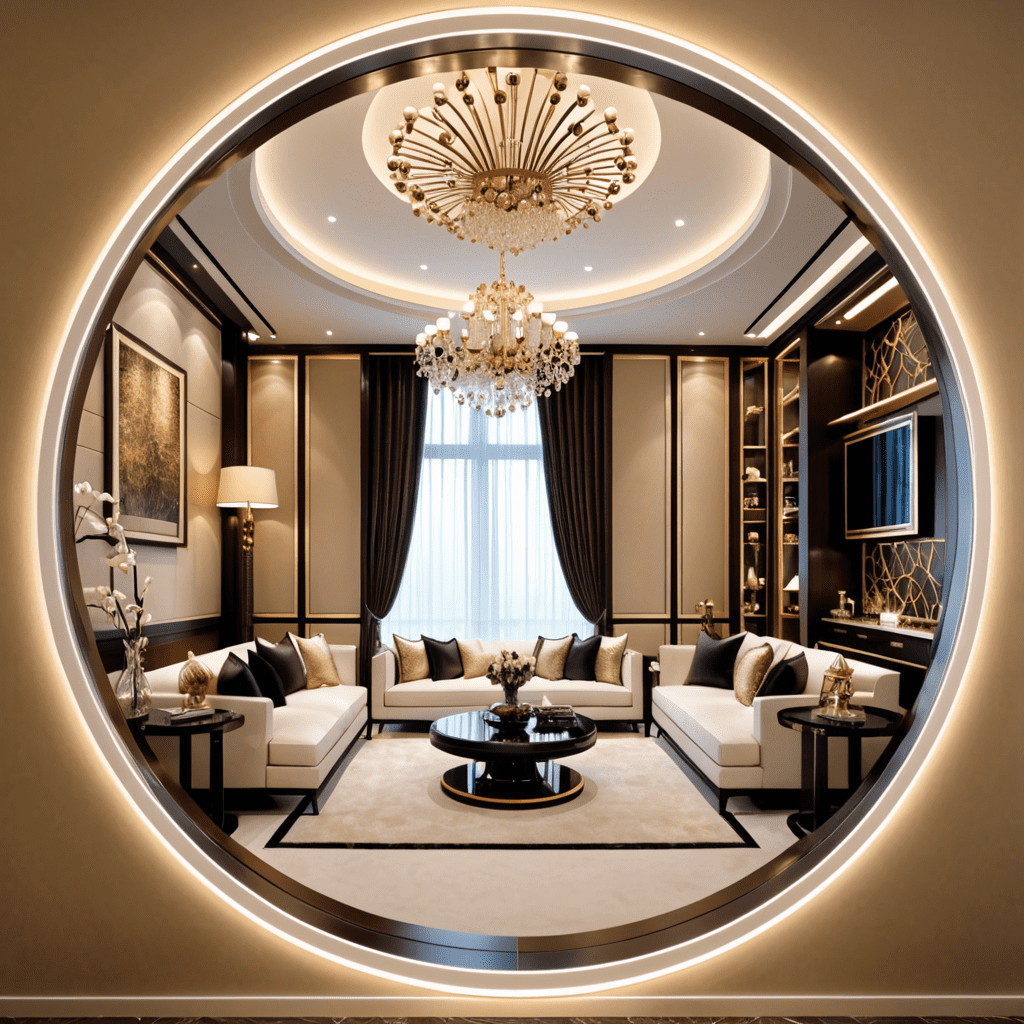

„Unlock Creativity: Mapping Out Space with Interior Design Bubble Diagrams”
When it comes to interior design, the initial phase of mapping out a space is crucial. An effective tool used by designers to visualize and plan the layout of a room or building is the bubble diagram. Bubble diagrams are a simple yet powerful way to represent spatial relationships and flow within a space. In this article, we will explore the concept of interior design bubble diagrams, their significance, and how they can be utilized to enhance the functionality and aesthetics of interior spaces.
Understanding Interior Design Bubble Diagrams
A bubble diagram is a rough sketch illustrating the arrangement and flow of spaces in a building or interior. It consists of circles (or „bubbles”) representing rooms, areas, or functions, alongside lines indicating the connections or circulation paths between them.
The Purpose of Bubble Diagrams
The primary purpose of a bubble diagram is to visualize the spatial relationships and traffic flow within a space. It helps in identifying the functional zones, determining adjacency requirements, and planning the circulation paths, thus serving as a foundational step in the design process.
Creating a Bubble Diagram
To create a bubble diagram, designers start by identifying the key functions and spaces required for the project. These functions are then represented as bubbles, with their sizes reflecting relative importance or space requirements. Lines are used to connect bubbles, illustrating the flow and relationship between different areas.
Significance of Bubble Diagrams in Interior Design
Bubble diagrams serve as a communication tool between designers, clients, and other stakeholders, enabling a quick visual understanding of the spatial layout. They help in brainstorming different arrangements and design options, allowing for flexibility and creativity in space planning.
Enhancing Spatial Functionality
The utilization of bubble diagrams aids in optimizing the functionality of interior spaces by ensuring efficient circulation patterns and logical spatial organization. It facilitates a holistic approach to design, considering the interactions between various areas and the overall user experience.
Guiding Aesthetic Considerations
While primarily focused on spatial organization, bubble diagrams also influence the aesthetic aspects of interior design. By visually representing the spatial hierarchy and connections, they guide the placement of design elements, lighting, and other visual components to create a cohesive and harmonious environment.
Application in Home Design
In residential interior design, bubble diagrams play a crucial role in determining the layout of living spaces, bedrooms, kitchen, bathrooms, and circulation paths within a home. They help in achieving a balance between private and social areas, as well as optimizing the functional flow of daily activities.
FAQ
Q: How does a bubble diagram differ from a floor plan?
A: While a floor plan provides detailed architectural representations, including measurements and specific room layouts, a bubble diagram focuses on spatial relationships and flow without specific dimensions or precise arrangements.
Q: Can bubble diagrams be utilized in open-concept spaces?
A: Yes, bubble diagrams can be adapted to plan open-concept spaces by visually organizing different zones and functions within the expansive area, helping to maintain a sense of cohesion and purpose.
Q: Are bubble diagrams exclusively used by professional designers?
A: While bubble diagrams are commonly used by design professionals, they can also be adopted by homeowners as a tool for conceptualizing and planning their interior spaces, fostering a better understanding of spatial arrangements.
Q: Do bubble diagrams have a direct impact on the construction process?
A: While bubble diagrams do not replace detailed construction drawings, they significantly influence the early stages of design and planning, ultimately informing the construction process by setting the spatial framework and guiding subsequent design development.
In conclusion, the utilization of interior design bubble diagrams offers a valuable approach to visually mapping out spaces, promoting efficient spatial organization, and influencing aesthetic considerations. Whether used in residential or commercial projects, these diagrams serve as an indispensable tool in the initial stages of interior design, facilitating communication, creativity, and optimal functionality within the built environment.
